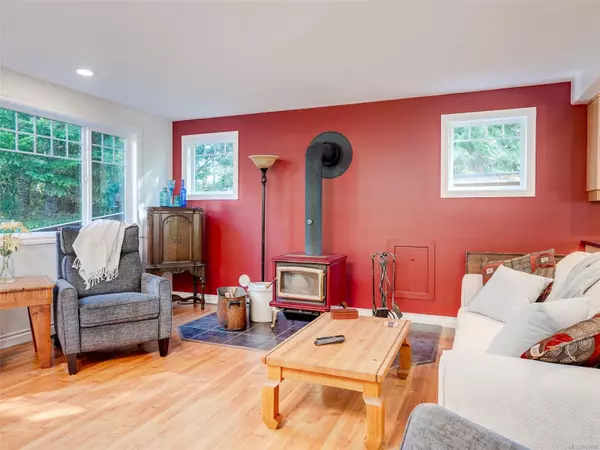
1984 Ingot Dr Shawnigan Lake, BC V0R 1L6
5 Beds
2 Baths
2,389 SqFt
UPDATED:
11/08/2024 07:17 PM
Key Details
Property Type Single Family Home
Sub Type Single Family Detached
Listing Status Pending
Purchase Type For Sale
Square Footage 2,389 sqft
Price per Sqft $487
Subdivision Silvermine Estates
MLS Listing ID 978082
Style Main Level Entry with Upper Level(s)
Bedrooms 5
Rental Info Unrestricted
Year Built 2004
Annual Tax Amount $4,456
Tax Year 2023
Lot Size 2.470 Acres
Acres 2.47
Property Description
Location
State BC
County Cowichan Valley Regional District
Area Ml Shawnigan
Zoning R2
Direction North
Rooms
Basement Crawl Space, Unfinished
Main Level Bedrooms 2
Kitchen 1
Interior
Heating Electric, Forced Air, Heat Pump
Cooling Air Conditioning
Fireplaces Number 1
Fireplaces Type Wood Burning, Wood Stove
Fireplace Yes
Laundry In House
Exterior
Carport Spaces 2
Roof Type Asphalt Shingle
Building
Lot Description Acreage
Building Description Cement Fibre,Insulation: Ceiling,Insulation: Walls, Main Level Entry with Upper Level(s)
Faces North
Foundation Poured Concrete
Sewer Septic System
Water Well: Drilled
Structure Type Cement Fibre,Insulation: Ceiling,Insulation: Walls
Others
Tax ID 025-738-411
Ownership Freehold
Pets Description Aquariums, Birds, Caged Mammals, Cats, Dogs






