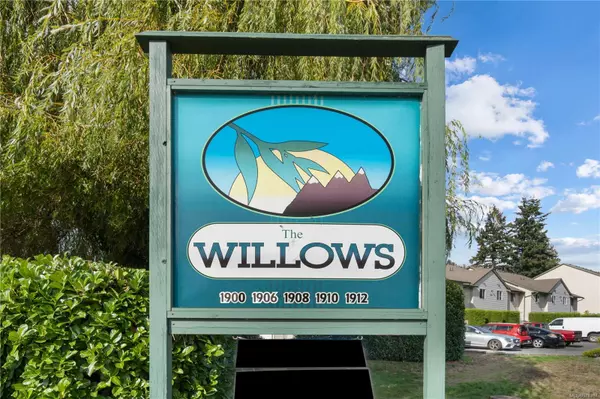
1900 Bowen Rd #302 Nanaimo, BC V9S 5S6
2 Beds
1 Bath
881 SqFt
UPDATED:
10/20/2024 12:24 AM
Key Details
Property Type Condo
Sub Type Condo Apartment
Listing Status Active
Purchase Type For Sale
Square Footage 881 sqft
Price per Sqft $402
Subdivision The Willows
MLS Listing ID 978317
Style Condo
Bedrooms 2
HOA Fees $301/mo
Rental Info Unrestricted
Year Built 1991
Annual Tax Amount $2,100
Tax Year 2023
Property Description
The kitchen is equipped with ample cabinetry, expansive countertops, fantastic for all of your culinary needs. Step out onto the inviting deck from the living room to enjoy breathtaking urban and mountain views.
The spacious primary bedroom boasts a sizable walk-in closet that conveniently leads to a full bathroom, functioning as a stylish cheater ensuite. The second bedroom is ideal for a bedroom/home office/exercise room whatever your heart desires. Additional features include a large in-unit laundry/storage room with built-in shelving.
Seize the opportunity to invest in a property that truly embodies urban living at its finest!
Location
State BC
County Nanaimo, City Of
Area Na Central Nanaimo
Zoning COR1
Direction South
Rooms
Main Level Bedrooms 2
Kitchen 1
Interior
Interior Features Dining/Living Combo
Heating Baseboard, Electric
Cooling None
Flooring Mixed
Appliance F/S/W/D
Laundry In Unit
Exterior
Exterior Feature Balcony/Patio, Low Maintenance Yard
View Y/N Yes
View City, Mountain(s)
Roof Type Asphalt Shingle
Total Parking Spaces 3
Building
Lot Description Central Location, Easy Access, Family-Oriented Neighbourhood, Landscaped, Near Golf Course, Recreation Nearby, Shopping Nearby, Sidewalk
Building Description Insulation: Ceiling,Insulation: Walls,Vinyl Siding, Condo
Faces South
Story 4
Foundation Slab
Sewer Sewer To Lot
Water Municipal
Structure Type Insulation: Ceiling,Insulation: Walls,Vinyl Siding
Others
HOA Fee Include Caretaker,Maintenance Structure,Property Management,Sewer,Water
Tax ID 017-680-336
Ownership Freehold/Strata
Pets Description Cats, Dogs, Number Limit, Size Limit






