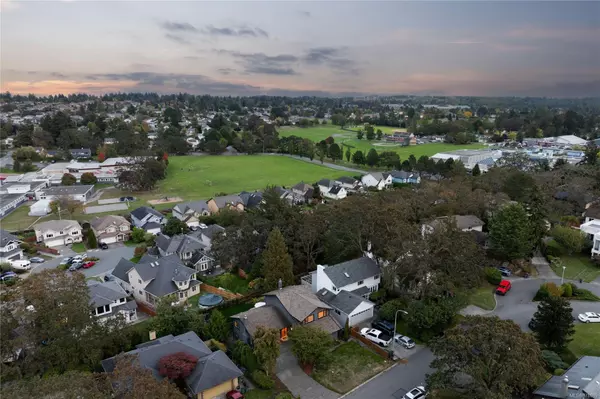
1647 Barksdale Dr Saanich, BC V8N 5A8
4 Beds
4 Baths
2,865 SqFt
UPDATED:
10/12/2024 09:10 PM
Key Details
Property Type Single Family Home
Sub Type Single Family Detached
Listing Status Active
Purchase Type For Sale
Square Footage 2,865 sqft
Price per Sqft $610
MLS Listing ID 978019
Style Split Level
Bedrooms 4
Rental Info Unrestricted
Year Built 1977
Annual Tax Amount $6,067
Tax Year 2023
Lot Size 7,405 Sqft
Acres 0.17
Property Description
Location
State BC
County Capital Regional District
Area Se Lambrick Park
Zoning RS-6
Direction West
Rooms
Basement Finished, Full, Walk-Out Access, With Windows
Kitchen 2
Interior
Interior Features Bar, Closet Organizer, Dining/Living Combo, Eating Area, French Doors, Storage, Vaulted Ceiling(s)
Heating Baseboard, Electric, Heat Pump, Natural Gas
Cooling Air Conditioning
Flooring Laminate
Fireplaces Number 2
Fireplaces Type Family Room, Gas, Living Room
Fireplace Yes
Window Features Blinds,Insulated Windows,Vinyl Frames
Appliance Dishwasher, Dryer, Oven/Range Gas, Range Hood, Refrigerator, Washer
Laundry In House
Exterior
Exterior Feature Balcony/Deck, Fencing: Partial, Low Maintenance Yard
Garage Spaces 2.0
Utilities Available Cable Available, Electricity To Lot, Garbage, Natural Gas To Lot, Phone To Lot, Recycling
Roof Type Fibreglass Shingle
Parking Type Attached, Driveway, Garage Double
Total Parking Spaces 4
Building
Lot Description Central Location, Easy Access, Family-Oriented Neighbourhood, Landscaped, Level, Rectangular Lot, Serviced
Building Description Insulation: Ceiling,Insulation: Walls,Wood, Split Level
Faces West
Foundation Poured Concrete
Sewer Sewer Connected
Water Municipal
Additional Building Exists
Structure Type Insulation: Ceiling,Insulation: Walls,Wood
Others
Restrictions Building Scheme
Tax ID 001-928-333
Ownership Freehold
Acceptable Financing Purchaser To Finance
Listing Terms Purchaser To Finance
Pets Description Aquariums, Birds, Caged Mammals, Cats, Dogs






