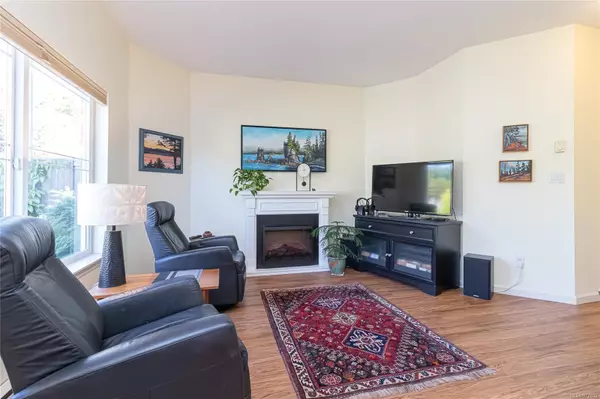
1967 Polo Park Crt Central Saanich, BC V8M 2K1
3 Beds
3 Baths
1,791 SqFt
UPDATED:
10/12/2024 02:22 AM
Key Details
Property Type Townhouse
Sub Type Row/Townhouse
Listing Status Pending
Purchase Type For Sale
Square Footage 1,791 sqft
Price per Sqft $491
MLS Listing ID 977032
Style Main Level Entry with Upper Level(s)
Bedrooms 3
HOA Fees $644/mo
Rental Info Unrestricted
Year Built 2004
Annual Tax Amount $3,327
Tax Year 2023
Lot Size 1,742 Sqft
Acres 0.04
Property Description
Location
State BC
County Capital Regional District
Area Cs Saanichton
Direction South
Rooms
Basement None
Main Level Bedrooms 1
Kitchen 1
Interior
Interior Features Dining/Living Combo, Storage
Heating Baseboard, Electric
Cooling None
Flooring Laminate
Fireplaces Number 1
Fireplaces Type Electric, Living Room
Equipment Electric Garage Door Opener
Fireplace Yes
Window Features Insulated Windows
Appliance Dishwasher, F/S/W/D
Laundry In House
Exterior
Exterior Feature Balcony/Patio, Fencing: Partial, Sprinkler System
Garage Spaces 2.0
Amenities Available Private Drive/Road
Roof Type Fibreglass Shingle
Handicap Access Ground Level Main Floor, Primary Bedroom on Main, Wheelchair Friendly
Parking Type Attached, Garage Double, Guest
Total Parking Spaces 2
Building
Lot Description Rectangular Lot
Building Description Cement Fibre,Frame Wood, Main Level Entry with Upper Level(s)
Faces South
Story 2
Foundation Poured Concrete
Sewer Sewer To Lot
Water Municipal
Architectural Style Character
Structure Type Cement Fibre,Frame Wood
Others
HOA Fee Include Garbage Removal,Insurance,Maintenance Grounds,Property Management
Tax ID 026-016-486
Ownership Freehold/Strata
Acceptable Financing Purchaser To Finance
Listing Terms Purchaser To Finance
Pets Description Aquariums, Birds, Cats, Dogs, Number Limit, Size Limit






