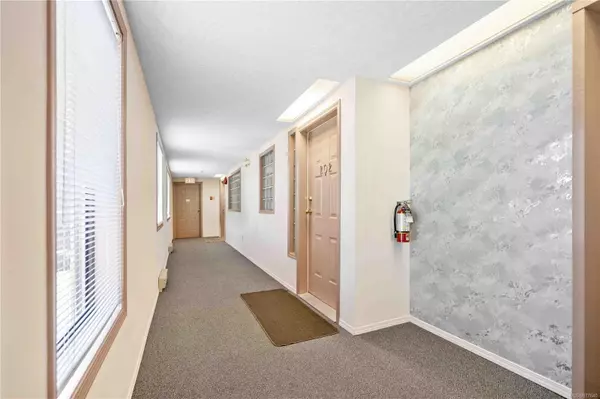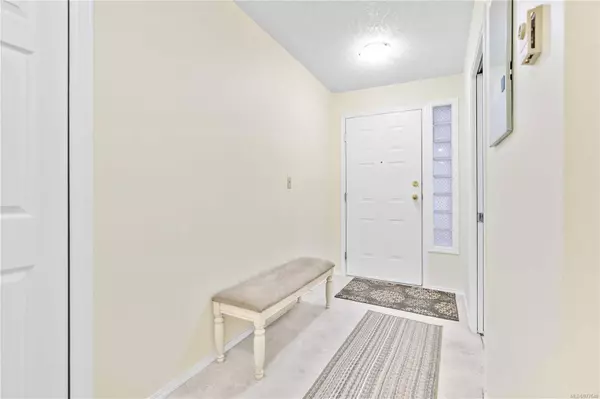
2373 Henry Ave #202 Sidney, BC V8L 2B4
2 Beds
2 Baths
1,141 SqFt
UPDATED:
10/09/2024 03:58 AM
Key Details
Property Type Condo
Sub Type Condo Apartment
Listing Status Active
Purchase Type For Sale
Square Footage 1,141 sqft
Price per Sqft $464
Subdivision Gardner Square
MLS Listing ID 977640
Style Condo
Bedrooms 2
HOA Fees $443/mo
Rental Info Unrestricted
Year Built 1989
Annual Tax Amount $1,676
Tax Year 2023
Lot Size 1,306 Sqft
Acres 0.03
Property Description
Location
State BC
County Capital Regional District
Area Si Sidney North-East
Direction East
Rooms
Basement None
Main Level Bedrooms 2
Kitchen 1
Interior
Interior Features Dining/Living Combo, Eating Area, Storage
Heating Baseboard, Electric
Cooling None
Flooring Carpet, Linoleum
Window Features Blinds,Insulated Windows,Screens,Window Coverings
Appliance F/S/W/D, Oven/Range Electric
Laundry In Unit
Exterior
Exterior Feature Balcony/Patio, Garden, Wheelchair Access
Garage Spaces 1.0
Amenities Available Common Area, Elevator(s), Private Drive/Road
View Y/N Yes
View City
Roof Type Asphalt Shingle
Handicap Access Accessible Entrance, No Step Entrance, Primary Bedroom on Main, Wheelchair Friendly
Parking Type Attached, Garage, Guest
Total Parking Spaces 1
Building
Lot Description Adult-Oriented Neighbourhood, Central Location, Landscaped, Marina Nearby, Private, Recreation Nearby, Shopping Nearby
Building Description Frame Wood,Stucco, Condo
Faces East
Story 3
Foundation Poured Concrete, Slab
Sewer Sewer To Lot
Water Municipal
Structure Type Frame Wood,Stucco
Others
HOA Fee Include Garbage Removal,Insurance,Maintenance Grounds,Maintenance Structure,Recycling,Sewer,Water
Tax ID 014-420-309
Ownership Freehold/Strata
Acceptable Financing Purchaser To Finance
Listing Terms Purchaser To Finance
Pets Description Cats






