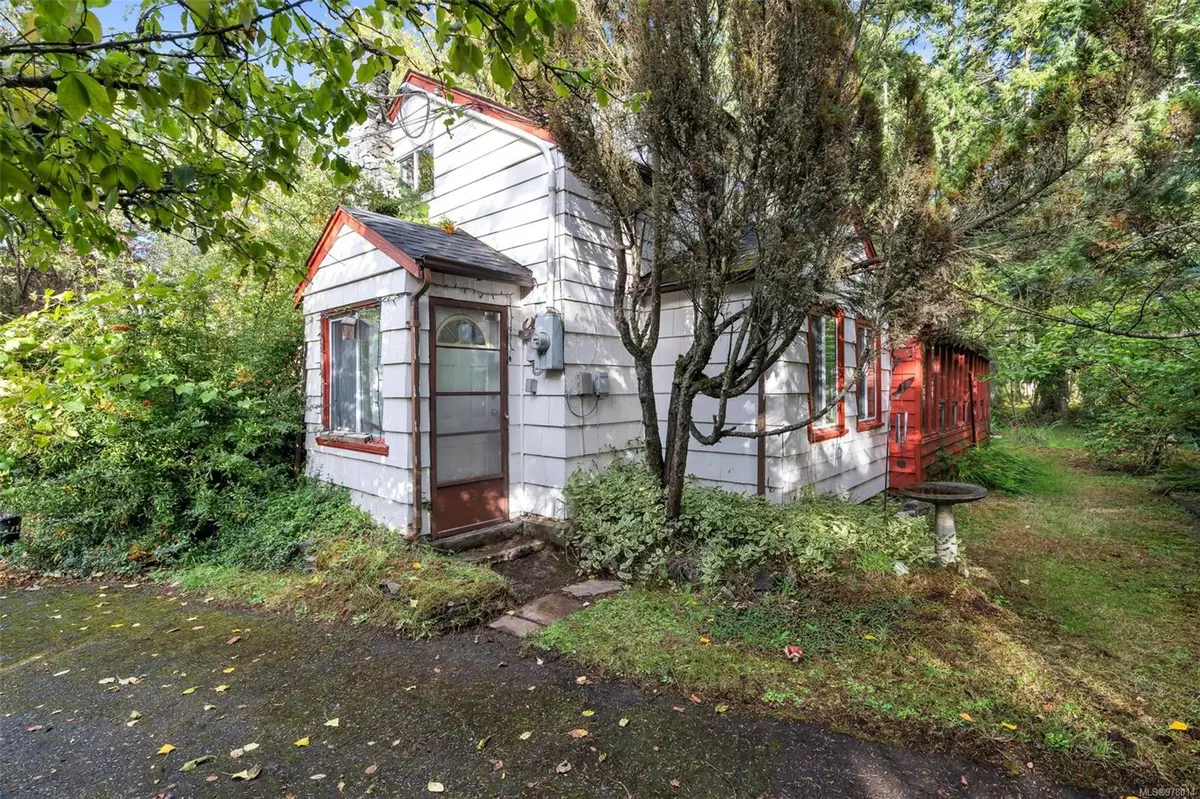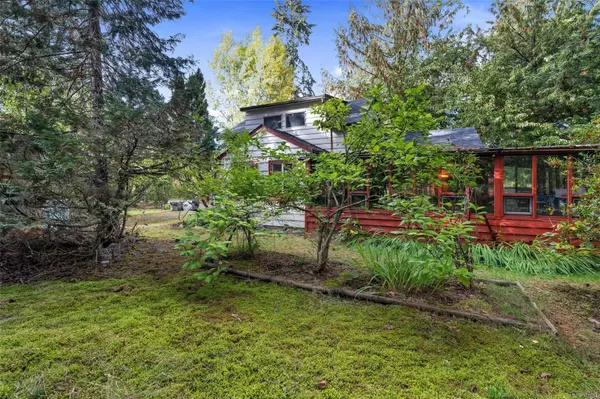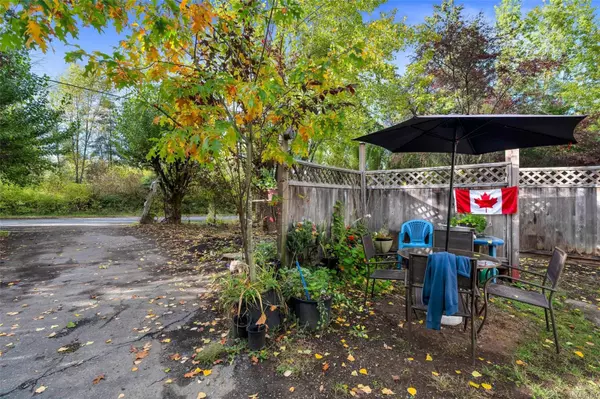
4505 Waldy Rd Cowichan Bay, BC V0R 1L0
2 Beds
1 Bath
1,253 SqFt
UPDATED:
11/09/2024 04:19 PM
Key Details
Property Type Single Family Home
Sub Type Single Family Detached
Listing Status Pending
Purchase Type For Sale
Square Footage 1,253 sqft
Price per Sqft $398
MLS Listing ID 978014
Style Main Level Entry with Lower/Upper Lvl(s)
Bedrooms 2
Rental Info Unrestricted
Year Built 1910
Annual Tax Amount $2,633
Tax Year 2022
Lot Size 0.380 Acres
Acres 0.38
Property Description
Location
State BC
County Cowichan Valley Regional District
Area Du Cowichan Bay
Zoning R3
Direction South
Rooms
Basement Crawl Space
Main Level Bedrooms 1
Kitchen 1
Interior
Heating Electric, Forced Air
Cooling Other
Flooring Mixed
Fireplaces Number 1
Fireplaces Type Wood Burning
Fireplace Yes
Laundry In House
Exterior
Exterior Feature Garden
Roof Type Asphalt Shingle
Total Parking Spaces 4
Building
Lot Description Corner, Landscaped, Marina Nearby, Private, Quiet Area, Rural Setting, Southern Exposure
Building Description Frame Wood,Wood, Main Level Entry with Lower/Upper Lvl(s)
Faces South
Foundation Poured Concrete
Sewer Sewer Connected
Water Well: Drilled
Structure Type Frame Wood,Wood
Others
Tax ID 004-344-898
Ownership Freehold
Acceptable Financing Must Be Paid Off
Listing Terms Must Be Paid Off
Pets Description Aquariums, Birds, Caged Mammals, Cats, Dogs






