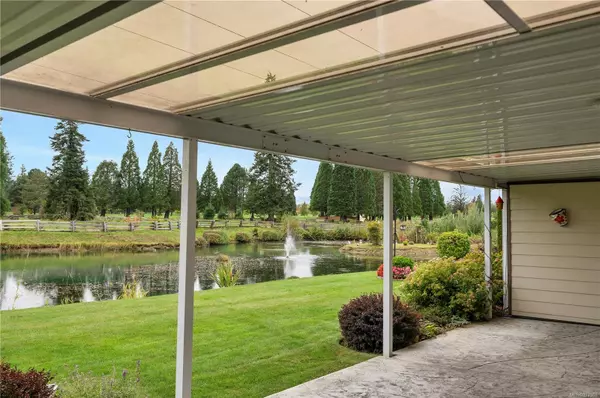
2006 Sierra Dr #45 Campbell River, BC V9H 1V6
2 Beds
2 Baths
1,631 SqFt
UPDATED:
10/15/2024 11:08 PM
Key Details
Property Type Townhouse
Sub Type Row/Townhouse
Listing Status Active
Purchase Type For Sale
Square Footage 1,631 sqft
Price per Sqft $454
Subdivision Shades Of Green
MLS Listing ID 977586
Style Duplex Side/Side
Bedrooms 2
HOA Fees $262/mo
Rental Info Unrestricted
Year Built 2006
Annual Tax Amount $3,821
Tax Year 2020
Property Description
Whether you’re a golfer or simply looking for a peaceful, low-maintenance lifestyle, this patio home is the perfect fit.
Location
State BC
County Campbell River, City Of
Area Cr Campbell River West
Direction North
Rooms
Basement Crawl Space
Main Level Bedrooms 2
Kitchen 1
Interior
Interior Features Dining/Living Combo, French Doors
Heating Electric, Forced Air, Heat Pump
Cooling Air Conditioning
Flooring Mixed
Fireplaces Number 1
Fireplaces Type Gas, Living Room
Equipment Central Vacuum Roughed-In
Fireplace Yes
Window Features Vinyl Frames
Appliance F/S/W/D
Laundry In House
Exterior
Exterior Feature Low Maintenance Yard
Garage Spaces 1.0
Utilities Available Electricity To Lot, Natural Gas To Lot
View Y/N Yes
View Other
Roof Type Fibreglass Shingle
Handicap Access Accessible Entrance
Parking Type Garage
Building
Lot Description On Golf Course, Southern Exposure
Building Description Frame Wood,Insulation All,Other, Duplex Side/Side
Faces North
Foundation Poured Concrete
Sewer Sewer Connected
Water Municipal
Architectural Style Patio Home
Additional Building None
Structure Type Frame Wood,Insulation All,Other
Others
HOA Fee Include Garbage Removal,Maintenance Grounds,Property Management,Water
Tax ID 026-616-190
Ownership Freehold/Strata
Acceptable Financing Purchaser To Finance
Listing Terms Purchaser To Finance
Pets Description Number Limit






