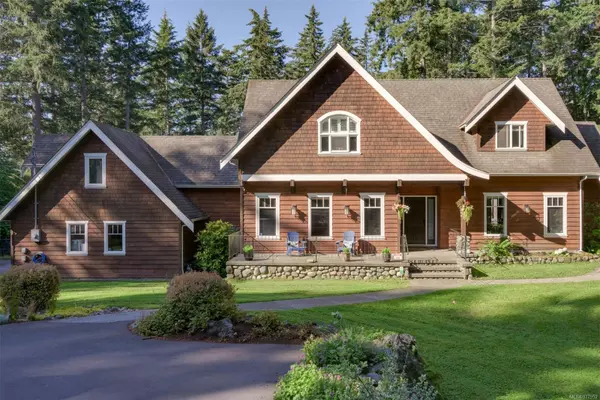
1222 Garden Gate Dr Central Saanich, BC V8M 2H6
5 Beds
4 Baths
4,010 SqFt
UPDATED:
10/18/2024 07:26 PM
Key Details
Property Type Single Family Home
Sub Type Single Family Detached
Listing Status Pending
Purchase Type For Sale
Square Footage 4,010 sqft
Price per Sqft $660
MLS Listing ID 977952
Style Main Level Entry with Lower/Upper Lvl(s)
Bedrooms 5
Rental Info Unrestricted
Year Built 1998
Annual Tax Amount $2,946
Tax Year 2023
Lot Size 2.000 Acres
Acres 2.0
Property Description
Location
State BC
County Capital Regional District
Area Cs Brentwood Bay
Direction Northeast
Rooms
Other Rooms Barn(s)
Basement Crawl Space, Partially Finished
Kitchen 1
Interior
Interior Features Bar, Cathedral Entry, Dining Room, Eating Area
Heating Baseboard, Forced Air, Natural Gas
Cooling None
Flooring Hardwood, Laminate, Tile
Fireplaces Number 2
Fireplaces Type Gas, Wood Stove
Fireplace Yes
Window Features Blinds
Appliance Dishwasher, F/S/W/D
Laundry In House
Exterior
Exterior Feature Fencing: Full, Garden, Lighting
Garage Spaces 2.0
Utilities Available Electricity To Lot, Natural Gas To Lot
Roof Type Asphalt Shingle
Handicap Access Ground Level Main Floor
Parking Type Attached, Garage Double
Total Parking Spaces 6
Building
Lot Description Acreage, Irrigation Sprinkler(s), Landscaped, Park Setting, Private, Rural Setting, Serviced, Shopping Nearby
Building Description Insulation All,Shingle-Wood,Wood, Main Level Entry with Lower/Upper Lvl(s)
Faces Northeast
Foundation Poured Concrete
Sewer Septic System
Water Municipal
Architectural Style Post & Beam
Structure Type Insulation All,Shingle-Wood,Wood
Others
Tax ID 023-916-036
Ownership Freehold
Pets Description Aquariums, Birds, Caged Mammals, Cats, Dogs






