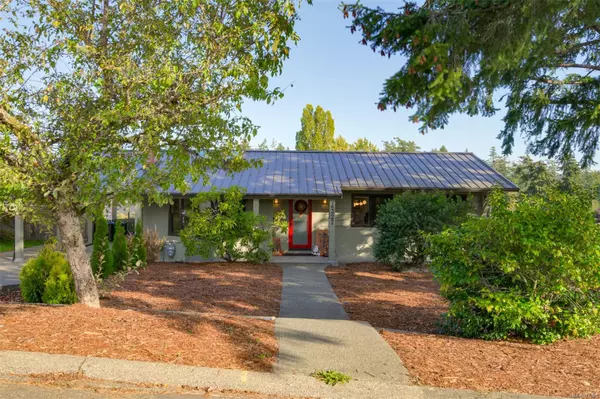
4327 Ridgewood Cres Saanich, BC V8Z 4Z6
3 Beds
3 Baths
2,046 SqFt
UPDATED:
10/17/2024 01:27 AM
Key Details
Property Type Single Family Home
Sub Type Single Family Detached
Listing Status Pending
Purchase Type For Sale
Square Footage 2,046 sqft
Price per Sqft $586
MLS Listing ID 977790
Style Main Level Entry with Lower Level(s)
Bedrooms 3
Rental Info Unrestricted
Year Built 1964
Annual Tax Amount $4,093
Tax Year 2023
Lot Size 7,840 Sqft
Acres 0.18
Property Description
Location
State BC
County Capital Regional District
Area Sw Northridge
Direction West
Rooms
Basement Finished, Walk-Out Access
Main Level Bedrooms 2
Kitchen 1
Interior
Heating Baseboard, Forced Air, Heat Pump, Natural Gas
Cooling Air Conditioning
Fireplaces Number 1
Fireplaces Type Gas, Living Room
Fireplace Yes
Laundry In House
Exterior
Carport Spaces 1
Roof Type Metal
Parking Type Carport, Driveway
Total Parking Spaces 3
Building
Building Description Wood, Main Level Entry with Lower Level(s)
Faces West
Foundation Poured Concrete
Sewer Sewer Connected
Water Municipal
Structure Type Wood
Others
Tax ID 000-518-107
Ownership Freehold
Pets Description Aquariums, Birds, Caged Mammals, Cats, Dogs






