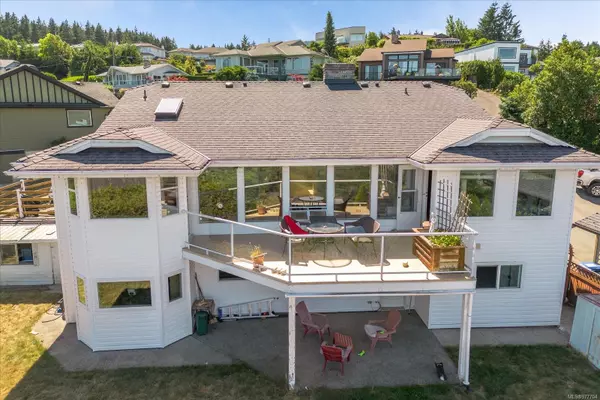
214 Concordia Pl Nanaimo, BC V9R 6A9
4 Beds
3 Baths
2,648 SqFt
UPDATED:
10/11/2024 09:12 PM
Key Details
Property Type Single Family Home
Sub Type Single Family Detached
Listing Status Active
Purchase Type For Sale
Square Footage 2,648 sqft
Price per Sqft $339
MLS Listing ID 977704
Style Main Level Entry with Lower Level(s)
Bedrooms 4
Rental Info Unrestricted
Year Built 1988
Annual Tax Amount $6,463
Tax Year 2024
Lot Size 8,712 Sqft
Acres 0.2
Property Description
Location
State BC
County Nanaimo, City Of
Area Na University District
Direction East
Rooms
Other Rooms Storage Shed
Basement Full
Main Level Bedrooms 3
Kitchen 1
Interior
Interior Features Dining/Living Combo, Eating Area, Jetted Tub, Storage, Workshop
Heating Electric, Forced Air
Cooling None
Flooring Mixed
Fireplaces Number 2
Fireplaces Type Living Room, Wood Burning
Equipment Electric Garage Door Opener
Fireplace Yes
Window Features Aluminum Frames,Bay Window(s),Skylight(s)
Appliance F/S/W/D, Microwave
Laundry In House
Exterior
Exterior Feature Balcony/Deck, Fencing: Partial, Garden, Wheelchair Access
Garage Spaces 2.0
Utilities Available Cable To Lot, Electricity To Lot, Garbage, Phone To Lot, Recycling
View Y/N Yes
View City, Mountain(s), Ocean
Roof Type Asphalt Shingle
Handicap Access Ground Level Main Floor, Primary Bedroom on Main, Wheelchair Friendly
Parking Type Driveway, Garage Double
Total Parking Spaces 4
Building
Lot Description Central Location, Cul-de-sac, Easy Access, Family-Oriented Neighbourhood, Landscaped, Private, Quiet Area, Recreation Nearby, Serviced, Shopping Nearby
Building Description Brick & Siding,Frame Wood,Vinyl Siding, Main Level Entry with Lower Level(s)
Faces East
Foundation Poured Concrete
Sewer Sewer Connected
Water Municipal
Architectural Style Contemporary
Additional Building Potential
Structure Type Brick & Siding,Frame Wood,Vinyl Siding
Others
Restrictions Building Scheme
Tax ID 000-211-401
Ownership Freehold
Acceptable Financing Must Be Paid Off
Listing Terms Must Be Paid Off
Pets Description Aquariums, Birds, Caged Mammals, Cats, Dogs






