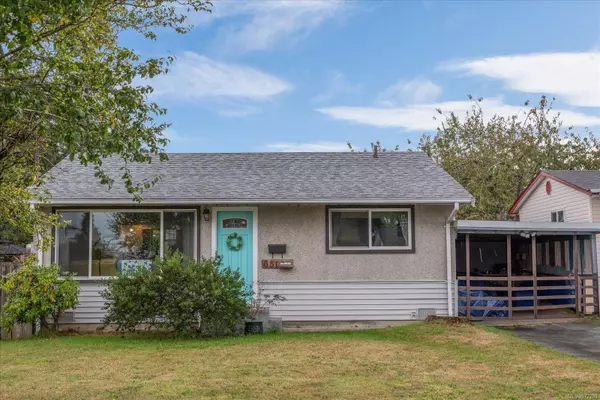
681 Oakley St Nanaimo, BC V9S 1Z7
2 Beds
1 Bath
783 SqFt
UPDATED:
10/05/2024 10:10 PM
Key Details
Property Type Single Family Home
Sub Type Single Family Detached
Listing Status Active
Purchase Type For Sale
Square Footage 783 sqft
Price per Sqft $701
MLS Listing ID 977289
Style Rancher
Bedrooms 2
Rental Info Unrestricted
Year Built 1962
Annual Tax Amount $3,233
Tax Year 2023
Lot Size 8,276 Sqft
Acres 0.19
Lot Dimensions 60x115
Property Description
Location
State BC
County Nanaimo, City Of
Area Na Central Nanaimo
Zoning R1
Direction North
Rooms
Other Rooms Storage Shed
Basement Crawl Space
Main Level Bedrooms 2
Kitchen 1
Interior
Interior Features Dining/Living Combo
Heating Baseboard, Electric
Cooling None
Flooring Mixed
Window Features Insulated Windows,Screens,Vinyl Frames,Window Coverings
Appliance Built-in Range, Dishwasher, F/S/W/D, Oven Built-In
Laundry In House
Exterior
Exterior Feature Balcony/Patio, Fencing: Full, Low Maintenance Yard
Carport Spaces 1
Utilities Available Cable To Lot, Compost, Electricity To Lot, Garbage, Phone To Lot, Recycling
Roof Type Asphalt Shingle
Handicap Access Primary Bedroom on Main
Parking Type Carport, Driveway, On Street, RV Access/Parking
Total Parking Spaces 4
Building
Lot Description Central Location, Easy Access, Family-Oriented Neighbourhood, Landscaped, Level, Marina Nearby, Near Golf Course, Private, Recreation Nearby, Shopping Nearby, Square Lot
Building Description Frame Wood,Insulation All,Insulation: Ceiling,Insulation: Walls,Stucco,Stucco & Siding,Vinyl Siding, Rancher
Faces North
Foundation Poured Concrete
Sewer Sewer Connected
Water Municipal
Structure Type Frame Wood,Insulation All,Insulation: Ceiling,Insulation: Walls,Stucco,Stucco & Siding,Vinyl Siding
Others
Tax ID 009-149-287
Ownership Freehold
Pets Description Aquariums, Birds, Caged Mammals, Cats, Dogs






