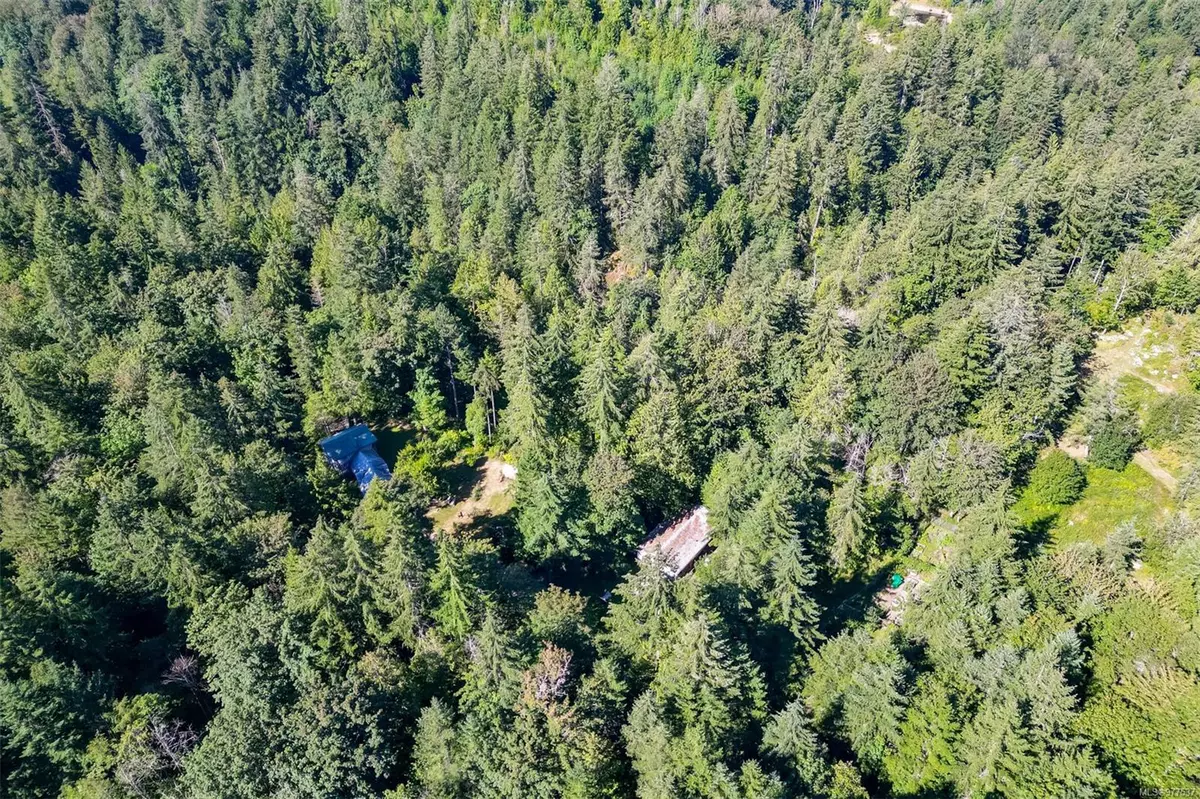
8706 Trans Canada Hwy Chemainus, BC V0R 1K4
1 Bed
1 Bath
2,000 SqFt
UPDATED:
10/02/2024 11:19 AM
Key Details
Property Type Single Family Home
Sub Type Single Family Detached
Listing Status Active
Purchase Type For Sale
Square Footage 2,000 sqft
Price per Sqft $649
MLS Listing ID 977537
Style Main Level Entry with Lower/Upper Lvl(s)
Bedrooms 1
Rental Info Unrestricted
Year Built 1901
Annual Tax Amount $2,869
Tax Year 2023
Lot Size 9.930 Acres
Acres 9.93
Property Description
Location
State BC
County North Cowichan, Municipality Of
Area Du Chemainus
Direction Northwest
Rooms
Other Rooms Greenhouse, Storage Shed
Basement Partial
Kitchen 1
Interior
Interior Features Dining/Living Combo, Soaker Tub
Heating Baseboard, Electric
Cooling None
Fireplaces Number 2
Fireplaces Type Wood Stove
Fireplace Yes
Window Features Vinyl Frames
Appliance Dryer, Washer
Laundry In House
Exterior
Exterior Feature Balcony/Deck, Balcony/Patio, Fencing: Partial, Garden
Waterfront Yes
Waterfront Description River
View Y/N Yes
View Mountain(s), River
Roof Type Metal
Parking Type Driveway, RV Access/Parking
Total Parking Spaces 8
Building
Lot Description Acreage, Near Golf Course, Panhandle Lot, Private, Quiet Area, Recreation Nearby, Rural Setting, Shopping Nearby
Building Description Frame Wood,Wood, Main Level Entry with Lower/Upper Lvl(s)
Faces Northwest
Foundation Poured Concrete
Sewer Septic System
Water Well: Drilled, Well: Shallow
Structure Type Frame Wood,Wood
Others
Restrictions ALR: Yes
Tax ID 000-022-781
Ownership Freehold
Pets Description Aquariums, Birds, Caged Mammals, Cats, Dogs






