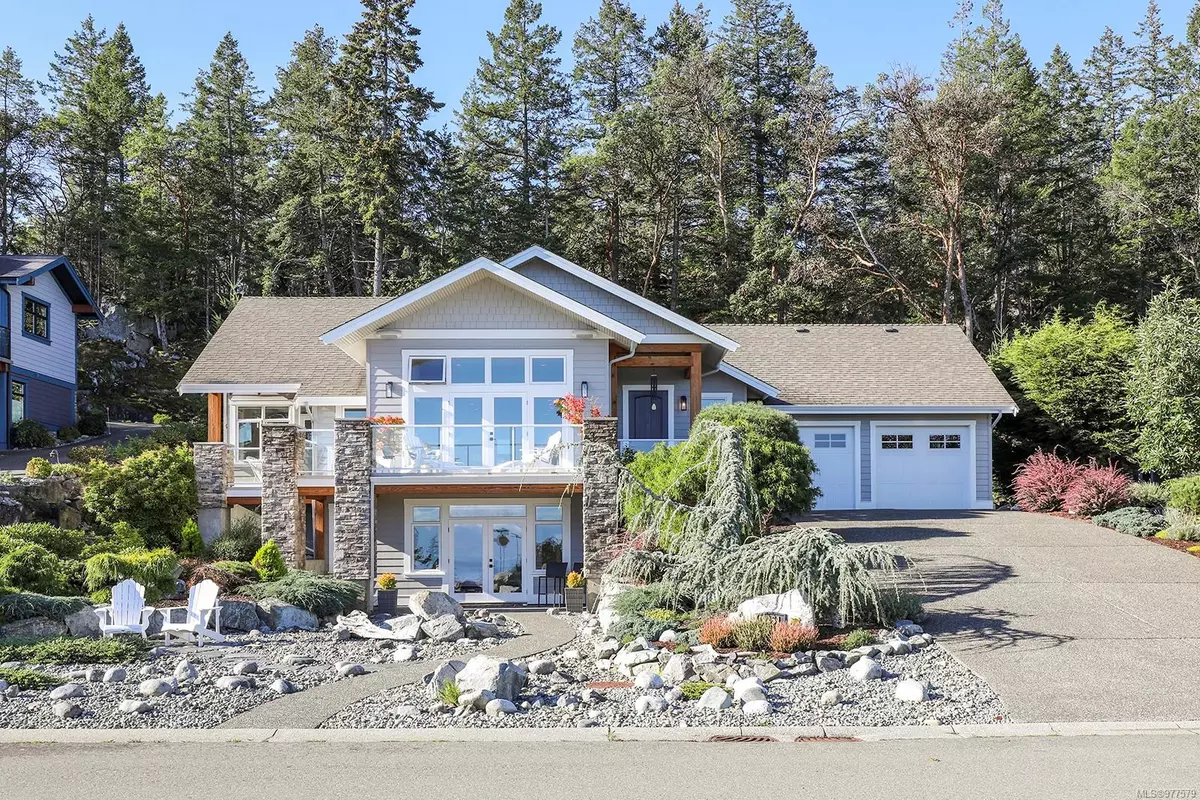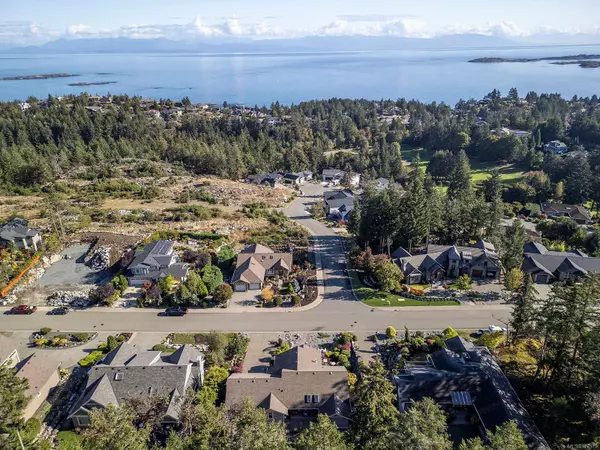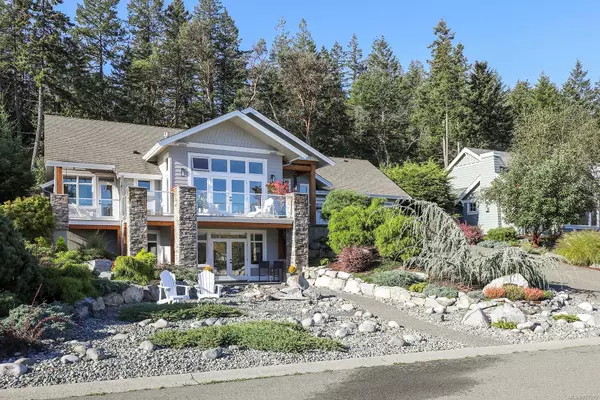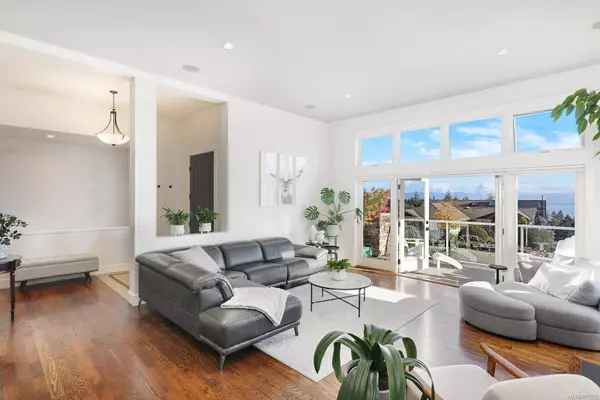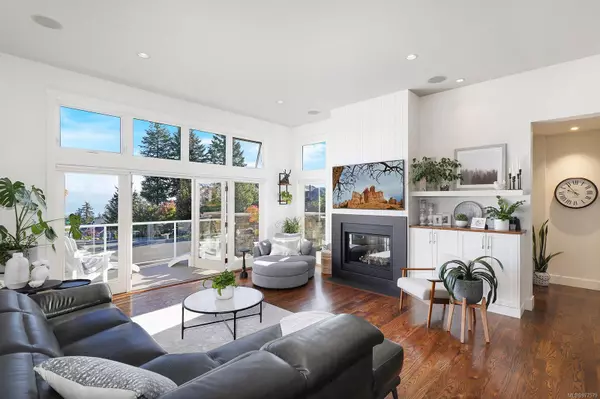
2251 Bonnington Dr Nanoose Bay, BC V9P 9L9
3 Beds
3 Baths
2,276 SqFt
UPDATED:
11/20/2024 11:06 PM
Key Details
Property Type Single Family Home
Sub Type Single Family Detached
Listing Status Active
Purchase Type For Sale
Square Footage 2,276 sqft
Price per Sqft $700
Subdivision Fairwinds
MLS Listing ID 977579
Style Main Level Entry with Lower Level(s)
Bedrooms 3
Rental Info Unrestricted
Year Built 2009
Annual Tax Amount $6,313
Tax Year 2023
Lot Size 0.310 Acres
Acres 0.31
Property Description
Location
State BC
County Nanaimo Regional District
Area Pq Fairwinds
Zoning RS1
Direction Northeast
Rooms
Basement Finished, Partial, Walk-Out Access
Main Level Bedrooms 1
Kitchen 1
Interior
Interior Features Closet Organizer, Controlled Entry, Dining/Living Combo, French Doors, Soaker Tub, Storage, Vaulted Ceiling(s)
Heating Electric, Heat Pump
Cooling Air Conditioning
Flooring Mixed
Fireplaces Number 1
Fireplaces Type Gas
Equipment Central Vacuum, Security System
Fireplace Yes
Window Features Vinyl Frames,Window Coverings
Appliance F/S/W/D, Microwave, Range Hood
Laundry In House
Exterior
Exterior Feature Balcony/Patio, Garden, Low Maintenance Yard, Sprinkler System
Garage Spaces 1.0
Utilities Available Underground Utilities
View Y/N Yes
View Ocean
Roof Type Fibreglass Shingle
Total Parking Spaces 2
Building
Lot Description Marina Nearby, Near Golf Course, On Golf Course, Recreation Nearby
Building Description Cement Fibre,Insulation: Ceiling,Insulation: Walls, Main Level Entry with Lower Level(s)
Faces Northeast
Foundation Poured Concrete
Sewer Sewer Connected
Water Municipal
Architectural Style California
Structure Type Cement Fibre,Insulation: Ceiling,Insulation: Walls
Others
Restrictions Building Scheme,Restrictive Covenants
Tax ID 026-696-444
Ownership Freehold
Pets Allowed Aquariums, Birds, Caged Mammals, Cats, Dogs


