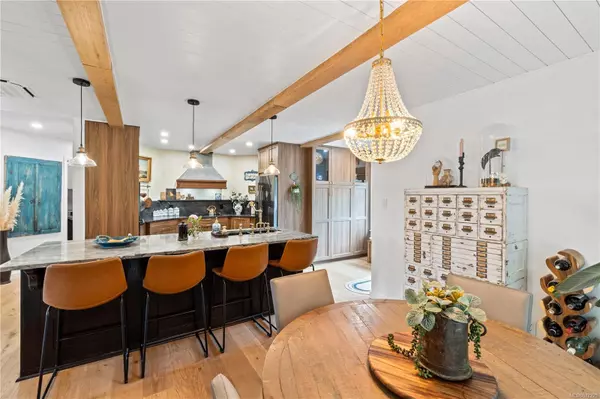
1340 Lanyon Dr French Creek, BC V9P 1W6
3 Beds
2 Baths
1,428 SqFt
UPDATED:
10/16/2024 05:36 PM
Key Details
Property Type Single Family Home
Sub Type Single Family Detached
Listing Status Pending
Purchase Type For Sale
Square Footage 1,428 sqft
Price per Sqft $598
MLS Listing ID 977225
Style Rancher
Bedrooms 3
Rental Info Unrestricted
Year Built 1992
Annual Tax Amount $3,555
Tax Year 2023
Lot Size 9,147 Sqft
Acres 0.21
Property Description
Location
State BC
County Nanaimo Regional District
Area Pq French Creek
Zoning RS1
Direction North
Rooms
Other Rooms Greenhouse, Storage Shed
Basement Crawl Space
Main Level Bedrooms 3
Kitchen 1
Interior
Interior Features Closet Organizer
Heating Electric, Heat Pump
Cooling Air Conditioning
Flooring Hardwood
Fireplaces Number 1
Fireplaces Type Gas
Fireplace Yes
Window Features Vinyl Frames
Appliance Built-in Range, Dishwasher, F/S/W/D, Microwave, Oven Built-In
Laundry In House
Exterior
Exterior Feature Balcony/Patio, Fenced, Garden
Garage Spaces 1.0
Roof Type Asphalt Shingle
Handicap Access Primary Bedroom on Main
Total Parking Spaces 3
Building
Lot Description Central Location, Cul-de-sac, Park Setting, Pie Shaped Lot, Private
Building Description Frame Wood, Rancher
Faces North
Foundation Poured Concrete
Sewer Sewer Connected
Water Regional/Improvement District
Structure Type Frame Wood
Others
Tax ID 000-302-309
Ownership Freehold
Pets Description Aquariums, Birds, Caged Mammals, Cats, Dogs






