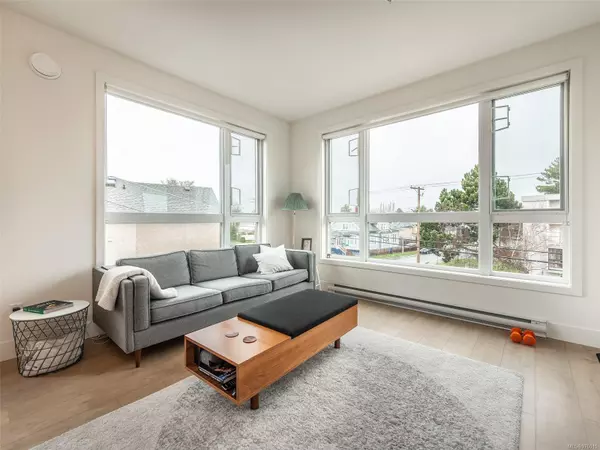
317 Burnside Rd E #301 Victoria, BC V9A 1A6
2 Beds
2 Baths
949 SqFt
UPDATED:
10/09/2024 04:07 PM
Key Details
Property Type Condo
Sub Type Condo Apartment
Listing Status Active
Purchase Type For Sale
Square Footage 949 sqft
Price per Sqft $658
MLS Listing ID 976015
Style Condo
Bedrooms 2
HOA Fees $530/mo
Rental Info Unrestricted
Year Built 2016
Annual Tax Amount $2,621
Tax Year 2023
Lot Size 871 Sqft
Acres 0.02
Property Description
Location
State BC
County Capital Regional District
Area Vi Burnside
Direction Northeast
Rooms
Main Level Bedrooms 2
Kitchen 1
Interior
Interior Features Dining/Living Combo, Elevator, Storage
Heating Baseboard
Cooling None
Flooring Carpet, Hardwood
Fireplaces Number 1
Fireplaces Type Gas
Fireplace Yes
Window Features Aluminum Frames,Screens
Appliance F/S/W/D, Microwave, Refrigerator, Washer
Laundry In Unit
Exterior
Exterior Feature Balcony, Security System, Sprinkler System
Utilities Available Garbage, Natural Gas To Lot
Amenities Available Bike Storage, Elevator(s)
Roof Type Asphalt Rolled
Handicap Access Wheelchair Friendly
Parking Type Underground
Total Parking Spaces 1
Building
Lot Description Irregular Lot
Building Description Shingle-Wood,Vinyl Siding,Wood, Condo
Faces Northeast
Story 4
Foundation Poured Concrete
Sewer Sewer Connected
Water Municipal
Architectural Style Contemporary
Additional Building None
Structure Type Shingle-Wood,Vinyl Siding,Wood
Others
HOA Fee Include Garbage Removal,Insurance,Property Management,Sewer,Water
Tax ID 029-860-881
Ownership Freehold/Strata
Acceptable Financing Purchaser To Finance
Listing Terms Purchaser To Finance
Pets Description Aquariums, Birds, Cats, Dogs






