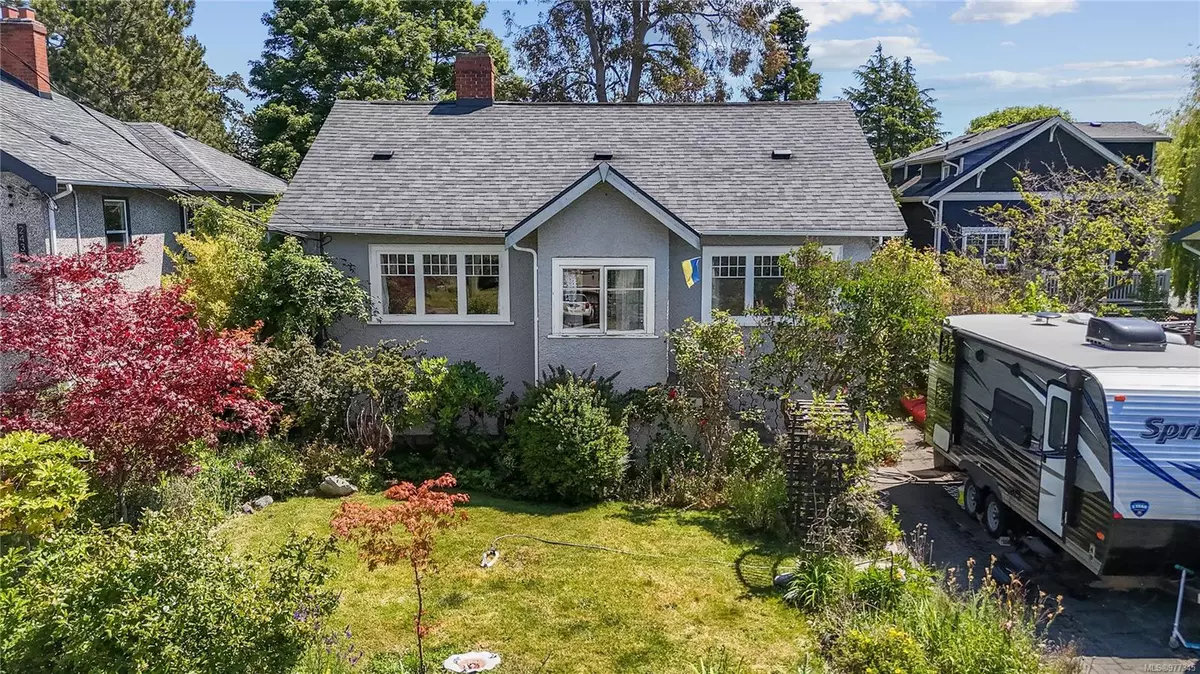
2411 Epworth St Oak Bay, BC V8R 5L3
5 Beds
3 Baths
2,189 SqFt
UPDATED:
09/27/2024 10:57 PM
Key Details
Property Type Single Family Home
Sub Type Single Family Detached
Listing Status Active
Purchase Type For Sale
Square Footage 2,189 sqft
Price per Sqft $719
MLS Listing ID 977345
Style Main Level Entry with Lower/Upper Lvl(s)
Bedrooms 5
Rental Info Unrestricted
Year Built 1927
Annual Tax Amount $5,963
Tax Year 2023
Lot Size 9,583 Sqft
Acres 0.22
Lot Dimensions 50 ft wide x 193 ft deep
Property Description
Location
State BC
County Capital Regional District
Area Ob Henderson
Direction West
Rooms
Basement Full, Partially Finished, With Windows
Main Level Bedrooms 2
Kitchen 2
Interior
Interior Features Eating Area, Workshop
Heating Baseboard, Forced Air, Natural Gas
Cooling None
Flooring Wood
Fireplaces Number 1
Fireplaces Type Living Room, Wood Burning
Fireplace Yes
Appliance Dishwasher, F/S/W/D
Laundry In House
Exterior
Exterior Feature Balcony/Patio, Fencing: Partial
Roof Type Asphalt Shingle
Total Parking Spaces 2
Building
Lot Description Level, Rectangular Lot
Building Description Stucco, Main Level Entry with Lower/Upper Lvl(s)
Faces West
Foundation Poured Concrete
Sewer Sewer To Lot
Water Municipal
Architectural Style Character
Structure Type Stucco
Others
Tax ID 008-277-672
Ownership Freehold
Pets Description Aquariums, Birds, Caged Mammals, Cats, Dogs






