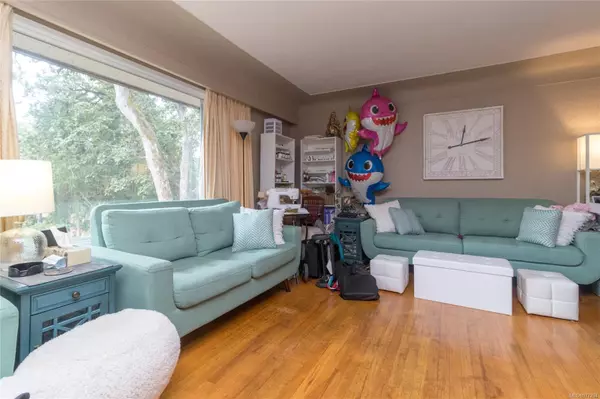
762 Genevieve Rd Saanich, BC V8X 3R5
5 Beds
2 Baths
2,438 SqFt
UPDATED:
10/22/2024 02:01 AM
Key Details
Property Type Single Family Home
Sub Type Single Family Detached
Listing Status Pending
Purchase Type For Sale
Square Footage 2,438 sqft
Price per Sqft $389
MLS Listing ID 977294
Style Main Level Entry with Lower Level(s)
Bedrooms 5
Rental Info Unrestricted
Year Built 1961
Annual Tax Amount $5,071
Tax Year 2023
Lot Size 0.270 Acres
Acres 0.27
Property Description
Location
State BC
County Capital Regional District
Area Se High Quadra
Direction South
Rooms
Other Rooms Storage Shed, Workshop
Basement Full, Partially Finished, With Windows
Main Level Bedrooms 3
Kitchen 1
Interior
Interior Features Breakfast Nook, Dining/Living Combo, Eating Area, Storage, Workshop
Heating Baseboard, Forced Air, Natural Gas
Cooling None
Flooring Carpet, Linoleum, Wood
Fireplaces Number 2
Fireplaces Type Gas, Insert, Living Room, Recreation Room
Fireplace Yes
Window Features Aluminum Frames,Insulated Windows,Screens,Storm Window(s),Window Coverings
Laundry In House
Exterior
Exterior Feature Balcony/Patio, Fencing: Partial, Sprinkler System
Garage Spaces 2.0
Utilities Available Natural Gas Available
Roof Type Fibreglass Shingle
Handicap Access Ground Level Main Floor, Primary Bedroom on Main
Parking Type Attached, Driveway, Garage Double
Total Parking Spaces 4
Building
Lot Description Cleared, Corner, Level, Private, Rectangular Lot, Serviced, Wooded Lot
Building Description Frame Wood,Insulation: Ceiling,Insulation: Walls,Stucco, Main Level Entry with Lower Level(s)
Faces South
Foundation Poured Concrete
Sewer Sewer To Lot
Water Municipal
Additional Building Potential
Structure Type Frame Wood,Insulation: Ceiling,Insulation: Walls,Stucco
Others
Tax ID 004-843-738
Ownership Freehold
Acceptable Financing Seller May Carry
Listing Terms Seller May Carry
Pets Description Aquariums, Birds, Caged Mammals, Cats, Dogs






