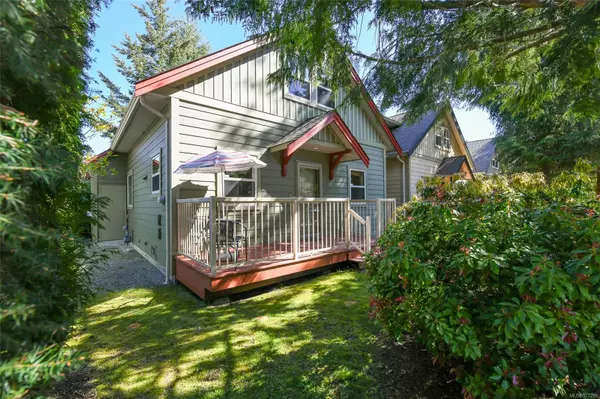
1080 Resort Dr #166 Parksville, BC V9P 2E3
3 Beds
2 Baths
1,108 SqFt
UPDATED:
10/08/2024 08:50 PM
Key Details
Property Type Townhouse
Sub Type Row/Townhouse
Listing Status Active
Purchase Type For Sale
Square Footage 1,108 sqft
Price per Sqft $631
Subdivision Oceanside Village Resort
MLS Listing ID 977259
Style Main Level Entry with Upper Level(s)
Bedrooms 3
HOA Fees $235/mo
Rental Info Some Rentals
Year Built 2007
Annual Tax Amount $3,530
Tax Year 2023
Property Description
Location
State BC
County Parksville, City Of
Area Pq Parksville
Zoning RA-2A
Direction See Remarks
Rooms
Basement Crawl Space
Main Level Bedrooms 2
Kitchen 1
Interior
Interior Features Swimming Pool
Heating Electric, Heat Pump
Cooling Air Conditioning
Flooring Mixed
Fireplaces Number 1
Fireplaces Type Gas
Fireplace Yes
Laundry In House
Exterior
Exterior Feature Balcony/Patio, Swimming Pool
Roof Type Asphalt Shingle
Handicap Access Primary Bedroom on Main
Parking Type Other
Building
Lot Description Park Setting, Recreation Nearby, Shopping Nearby
Building Description Cement Fibre,Insulation: Ceiling,Insulation: Walls, Main Level Entry with Upper Level(s)
Faces See Remarks
Foundation Poured Concrete, Other
Sewer Sewer To Lot
Water Municipal
Architectural Style Patio Home
Structure Type Cement Fibre,Insulation: Ceiling,Insulation: Walls
Others
Restrictions ALR: No
Tax ID 026-539-306
Ownership Freehold/Strata
Pets Description Number Limit, Size Limit






