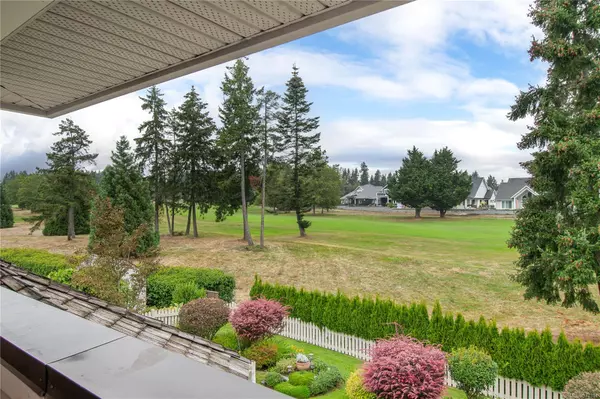
2996 Royal Vista Way Courtenay, BC V9N 9X3
4 Beds
4 Baths
4,352 SqFt
UPDATED:
10/03/2024 06:59 PM
Key Details
Property Type Single Family Home
Sub Type Single Family Detached
Listing Status Active
Purchase Type For Sale
Square Footage 4,352 sqft
Price per Sqft $298
MLS Listing ID 977104
Style Main Level Entry with Lower/Upper Lvl(s)
Bedrooms 4
Rental Info Unrestricted
Year Built 1995
Annual Tax Amount $7,569
Tax Year 2023
Lot Size 9,147 Sqft
Acres 0.21
Property Description
Location
State BC
County Courtenay, City Of
Area Cv Crown Isle
Zoning CD-18
Direction Southeast
Rooms
Basement Full, Partially Finished, Walk-Out Access, With Windows
Main Level Bedrooms 1
Kitchen 1
Interior
Interior Features Closet Organizer, Controlled Entry, Dining Room, Dining/Living Combo, Eating Area, Soaker Tub, Storage
Heating Forced Air, Natural Gas
Cooling None
Flooring Carpet, Laminate, Mixed
Fireplaces Number 2
Fireplaces Type Gas
Equipment Central Vacuum
Fireplace Yes
Window Features Blinds,Insulated Windows
Appliance Dishwasher, F/S/W/D, Oven Built-In, Range Hood
Laundry In House
Exterior
Exterior Feature Balcony/Deck, Fencing: Full, Garden, Low Maintenance Yard, Sprinkler System
Garage Spaces 2.0
Utilities Available Cable Available, Electricity To Lot, Garbage, Natural Gas To Lot, Phone Available, Recycling
View Y/N Yes
View Mountain(s)
Roof Type Wood
Parking Type Driveway, Garage Double
Total Parking Spaces 4
Building
Lot Description Adult-Oriented Neighbourhood, Central Location, Easy Access, Landscaped, On Golf Course, Quiet Area, Recreation Nearby, Serviced, Shopping Nearby, Sidewalk, Southern Exposure
Building Description Frame Wood,Insulation: Ceiling,Insulation: Walls, Main Level Entry with Lower/Upper Lvl(s)
Faces Southeast
Foundation Slab
Sewer Sewer To Lot
Water Municipal
Additional Building None
Structure Type Frame Wood,Insulation: Ceiling,Insulation: Walls
Others
Restrictions Building Scheme,Restrictive Covenants
Tax ID 017-716-489
Ownership Freehold
Acceptable Financing Purchaser To Finance
Listing Terms Purchaser To Finance
Pets Description Aquariums, Birds, Caged Mammals, Cats, Dogs






