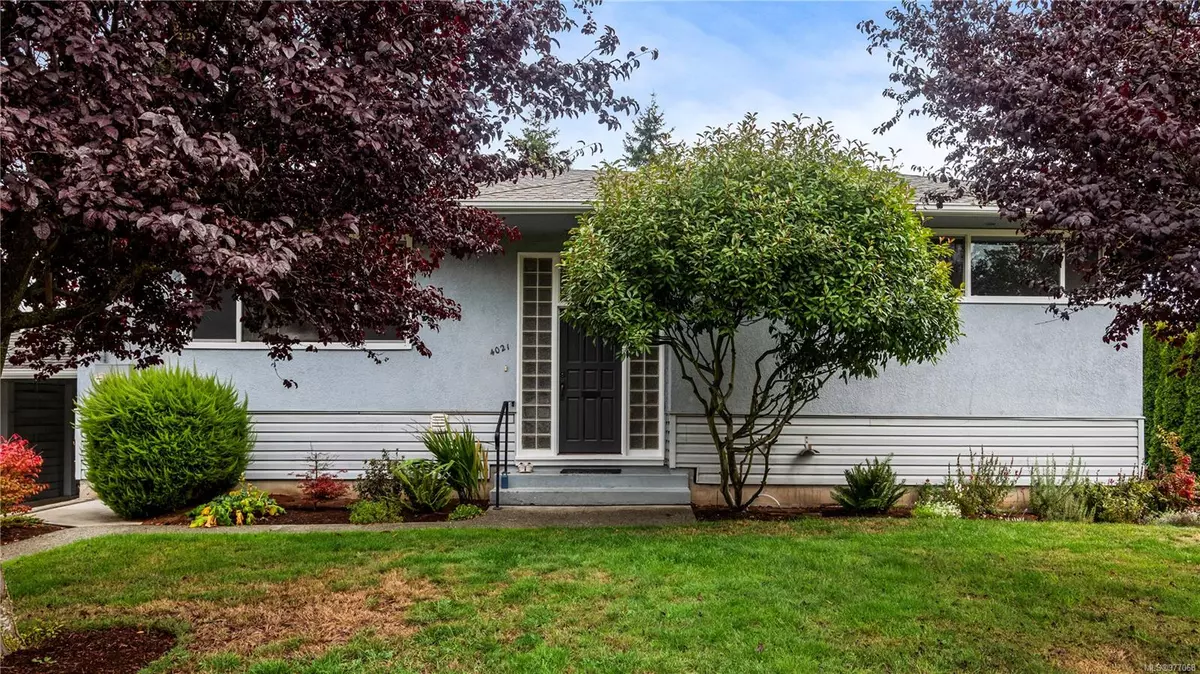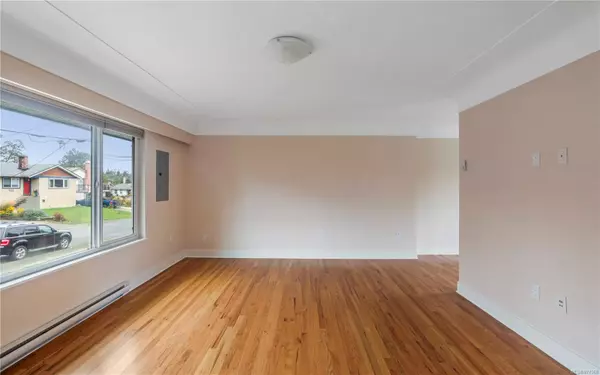
4021 Century Rd Saanich, BC V8X 2E5
6 Beds
2 Baths
2,407 SqFt
UPDATED:
10/10/2024 04:51 PM
Key Details
Property Type Single Family Home
Sub Type Single Family Detached
Listing Status Active
Purchase Type For Sale
Square Footage 2,407 sqft
Price per Sqft $519
MLS Listing ID 977068
Style Ground Level Entry With Main Up
Bedrooms 6
Rental Info Unrestricted
Year Built 1959
Annual Tax Amount $4,817
Tax Year 2023
Lot Size 10,454 Sqft
Acres 0.24
Lot Dimensions 96 ft wide x 109 ft deep
Property Description
Location
State BC
County Capital Regional District
Area Se Lake Hill
Direction West
Rooms
Basement Finished, Walk-Out Access, With Windows
Main Level Bedrooms 3
Kitchen 2
Interior
Interior Features Breakfast Nook, Dining Room, Dining/Living Combo, Storage, Workshop
Heating Baseboard, Electric
Cooling None
Flooring Hardwood, Wood
Window Features Vinyl Frames
Appliance F/S/W/D
Laundry In House, In Unit
Exterior
Exterior Feature Balcony/Patio, Fencing: Full
Carport Spaces 1
Roof Type Fibreglass Shingle
Parking Type Carport, Driveway
Total Parking Spaces 3
Building
Lot Description Cul-de-sac, Family-Oriented Neighbourhood, Rectangular Lot
Building Description Frame Wood,Insulation: Ceiling,Insulation: Walls,Stucco, Ground Level Entry With Main Up
Faces West
Foundation Poured Concrete
Sewer Sewer To Lot
Water Municipal
Structure Type Frame Wood,Insulation: Ceiling,Insulation: Walls,Stucco
Others
Tax ID 004-774-248
Ownership Freehold
Pets Description Aquariums, Birds, Caged Mammals, Cats, Dogs






