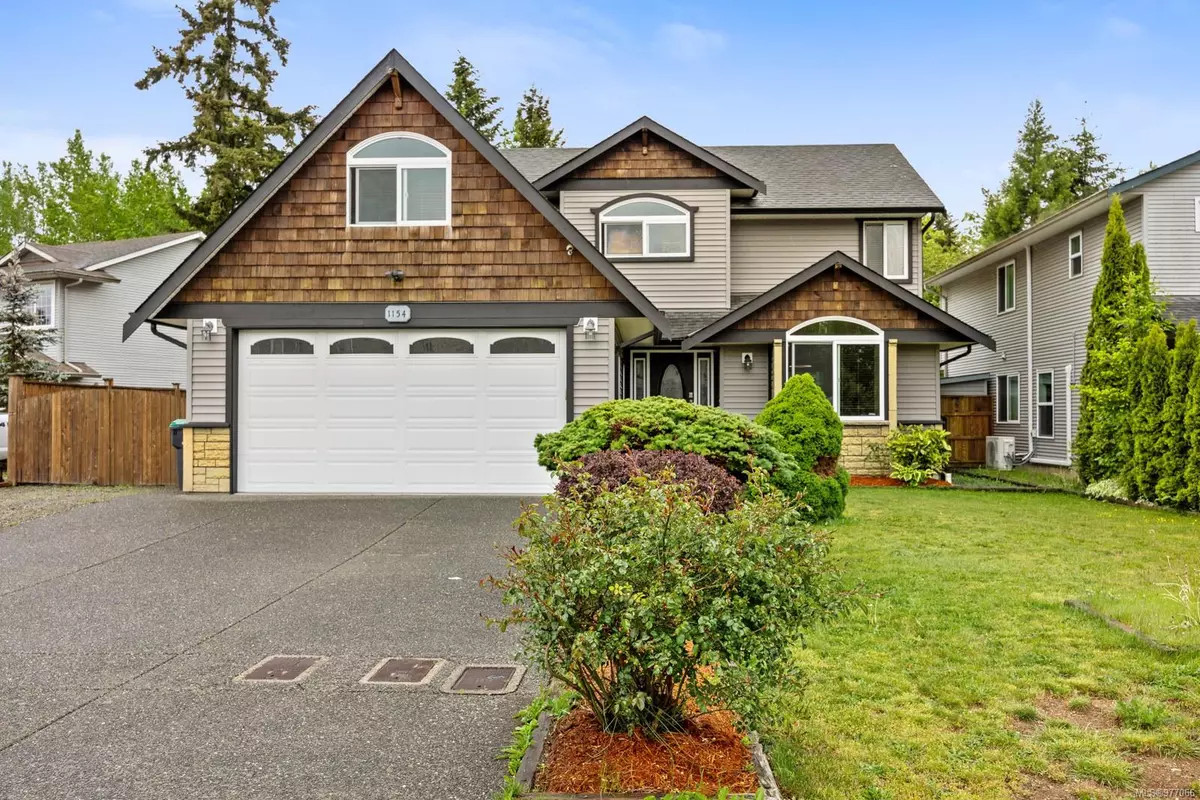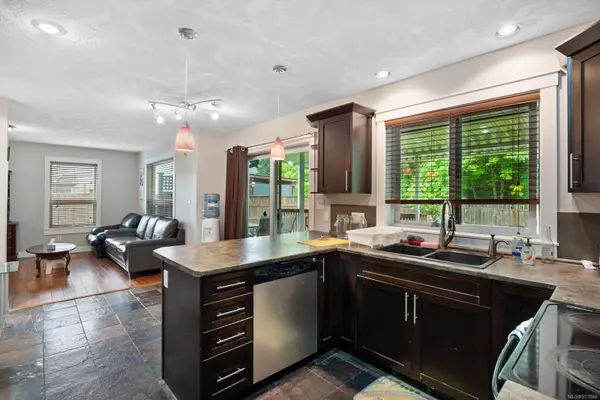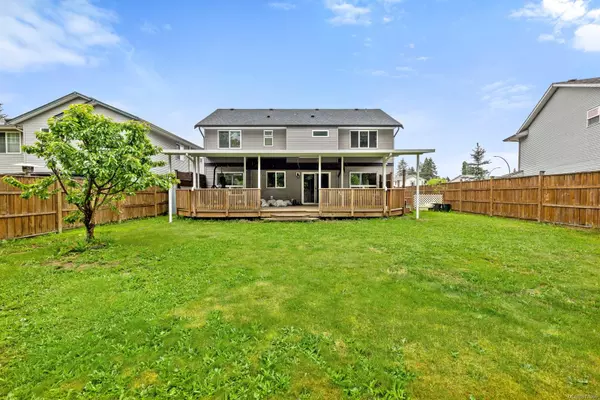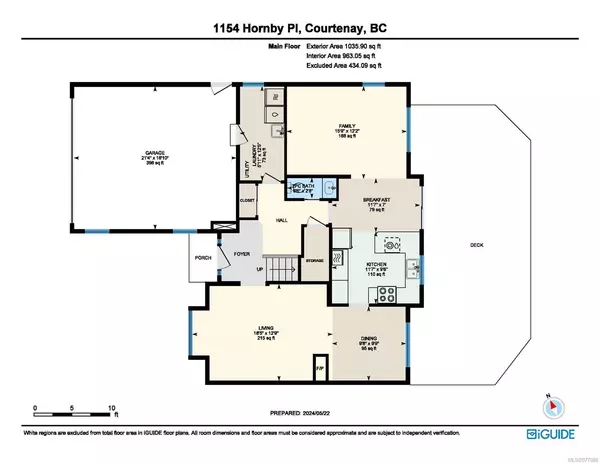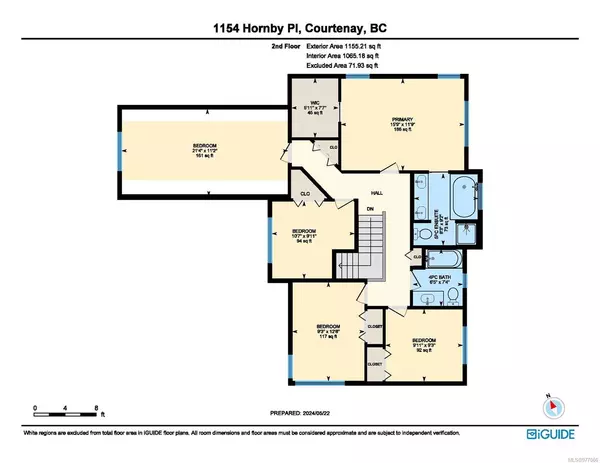
1154 Hornby Pl Courtenay, BC V9N 8X4
4 Beds
3 Baths
2,028 SqFt
UPDATED:
10/26/2024 06:10 PM
Key Details
Property Type Single Family Home
Sub Type Single Family Detached
Listing Status Active
Purchase Type For Sale
Square Footage 2,028 sqft
Price per Sqft $453
MLS Listing ID 977066
Style Main Level Entry with Upper Level(s)
Bedrooms 4
Rental Info Unrestricted
Year Built 2008
Annual Tax Amount $5,627
Tax Year 2023
Lot Size 7,840 Sqft
Acres 0.18
Property Description
Location
State BC
County Courtenay, City Of
Area Cv Courtenay City
Zoning R-1
Direction Southeast
Rooms
Basement Crawl Space
Kitchen 1
Interior
Interior Features Dining Room, Dining/Living Combo, Eating Area, Soaker Tub
Heating Forced Air, Heat Pump
Cooling Other
Flooring Mixed
Fireplaces Number 1
Fireplaces Type Gas
Fireplace Yes
Window Features Vinyl Frames
Appliance F/S/W/D
Laundry In House
Exterior
Exterior Feature Balcony/Deck, Fencing: Full, Garden, See Remarks
Garage Spaces 2.0
Utilities Available Cable To Lot, Electricity To Lot, Garbage, Natural Gas To Lot, Phone To Lot, Underground Utilities
View Y/N Yes
View City
Roof Type Asphalt Shingle
Total Parking Spaces 5
Building
Lot Description Central Location, Easy Access, Family-Oriented Neighbourhood, Level, See Remarks
Building Description Vinyl Siding, Main Level Entry with Upper Level(s)
Faces Southeast
Foundation Poured Concrete
Sewer Sewer Connected
Water Municipal
Additional Building None
Structure Type Vinyl Siding
Others
Restrictions Building Scheme,Restrictive Covenants
Tax ID 026-760-606
Ownership Freehold
Acceptable Financing See Remarks
Listing Terms See Remarks
Pets Description Aquariums, Birds, Caged Mammals, Cats, Dogs


