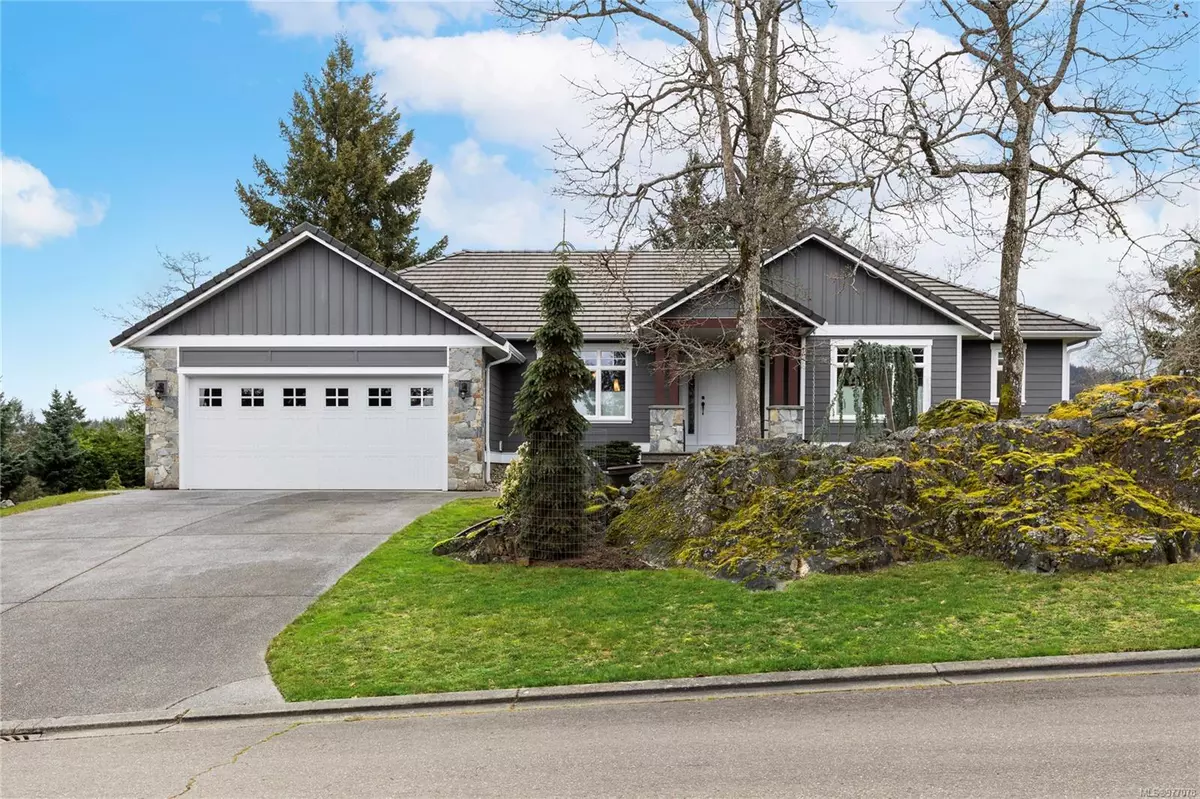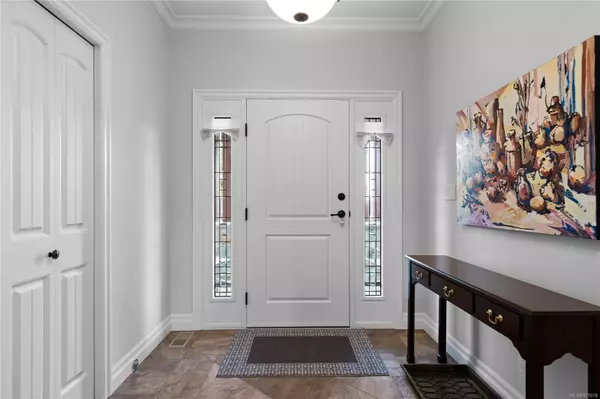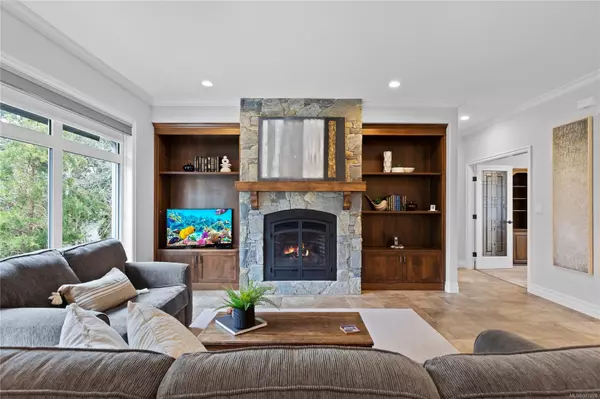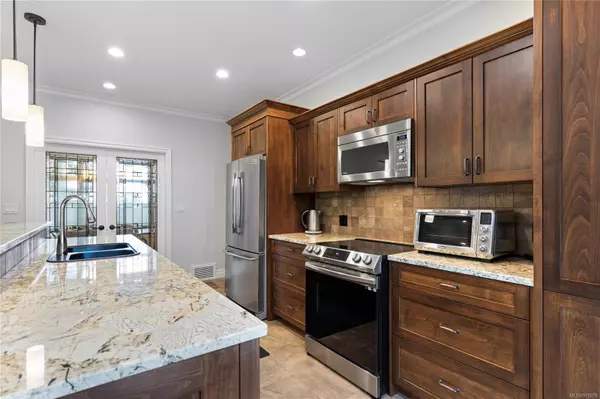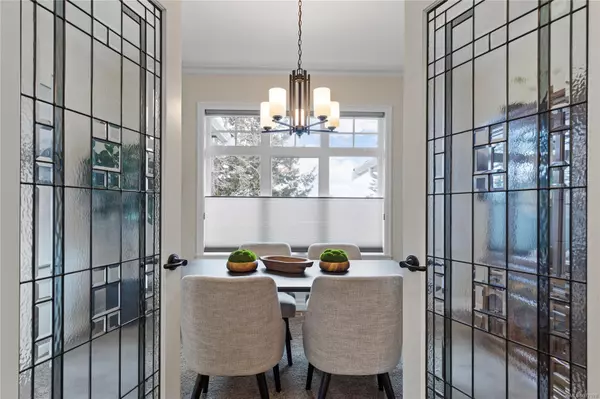
1953 Highland Rd Nanoose Bay, BC V9P 9H6
3 Beds
2 Baths
1,746 SqFt
UPDATED:
11/19/2024 07:26 PM
Key Details
Property Type Single Family Home
Sub Type Single Family Detached
Listing Status Active
Purchase Type For Sale
Square Footage 1,746 sqft
Price per Sqft $730
MLS Listing ID 977078
Style Rancher
Bedrooms 3
Rental Info Unrestricted
Year Built 2011
Annual Tax Amount $6,251
Tax Year 2023
Lot Size 0.360 Acres
Acres 0.36
Property Description
Location
State BC
County Nanaimo Regional District
Area Pq Fairwinds
Direction North
Rooms
Basement Crawl Space, Partial
Main Level Bedrooms 3
Kitchen 1
Interior
Heating Heat Pump
Cooling Air Conditioning
Flooring Carpet, Mixed, Tile
Fireplaces Number 1
Fireplaces Type Propane
Equipment Central Vacuum Roughed-In
Fireplace Yes
Appliance Dishwasher, F/S/W/D
Laundry In House
Exterior
Exterior Feature Balcony/Patio
Garage Spaces 2.0
Roof Type Tile
Total Parking Spaces 2
Building
Lot Description Irrigation Sprinkler(s), Marina Nearby, Near Golf Course, Private, Quiet Area, Recreation Nearby
Building Description Cement Fibre, Rancher
Faces North
Foundation Poured Concrete
Sewer Sewer Connected
Water Regional/Improvement District
Structure Type Cement Fibre
Others
Tax ID 017-041-619
Ownership Freehold
Pets Description Aquariums, Birds, Caged Mammals, Cats, Dogs


