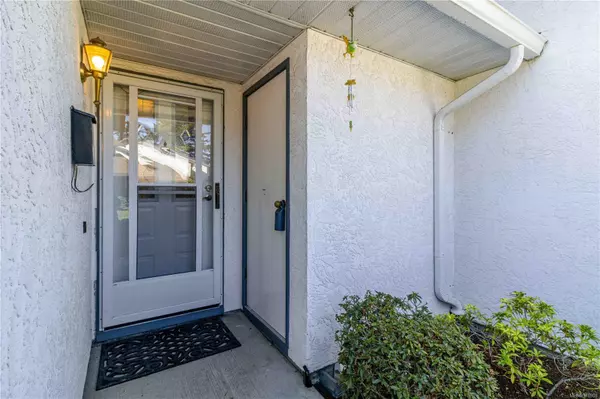
2147 Sooke Rd #21 Colwood, BC V9B 1W4
2 Beds
3 Baths
1,398 SqFt
UPDATED:
10/07/2024 09:47 PM
Key Details
Property Type Townhouse
Sub Type Row/Townhouse
Listing Status Active
Purchase Type For Sale
Square Footage 1,398 sqft
Price per Sqft $443
Subdivision Copper Beeches
MLS Listing ID 976908
Style Main Level Entry with Upper Level(s)
Bedrooms 2
HOA Fees $453/mo
Rental Info Unrestricted
Year Built 1987
Annual Tax Amount $2,640
Tax Year 2023
Lot Size 1,742 Sqft
Acres 0.04
Property Description
Location
State BC
County Capital Regional District
Area Co Hatley Park
Direction East
Rooms
Basement Crawl Space
Kitchen 1
Interior
Interior Features Dining/Living Combo, Eating Area, Storage
Heating Baseboard, Electric
Cooling None
Flooring Carpet, Linoleum
Equipment Electric Garage Door Opener
Window Features Bay Window(s),Blinds,Insulated Windows,Screens,Vinyl Frames,Window Coverings
Appliance Dishwasher, F/S/W/D, Microwave
Laundry In House
Exterior
Exterior Feature Balcony/Patio, Fenced
Garage Spaces 1.0
Utilities Available Cable To Lot, Compost, Electricity To Lot, Garbage, Phone To Lot, Recycling
Roof Type Fibreglass Shingle
Handicap Access Ground Level Main Floor
Parking Type Attached, Driveway, Garage, Guest
Total Parking Spaces 2
Building
Lot Description Adult-Oriented Neighbourhood, Central Location, Easy Access, Family-Oriented Neighbourhood, Irrigation Sprinkler(s), Landscaped, Level, Near Golf Course, Park Setting, Private, Recreation Nearby, Shopping Nearby, Sidewalk, Southern Exposure
Building Description Frame Wood,Insulation All,Stucco, Main Level Entry with Upper Level(s)
Faces East
Story 2
Foundation Poured Concrete
Sewer Sewer Connected
Water Municipal
Structure Type Frame Wood,Insulation All,Stucco
Others
HOA Fee Include Garbage Removal,Insurance,Maintenance Grounds,Maintenance Structure,Property Management,Recycling,Sewer,Water
Tax ID 007-573-839
Ownership Freehold
Acceptable Financing Purchaser To Finance
Listing Terms Purchaser To Finance
Pets Description Aquariums, Birds, Caged Mammals, Cats, Dogs






