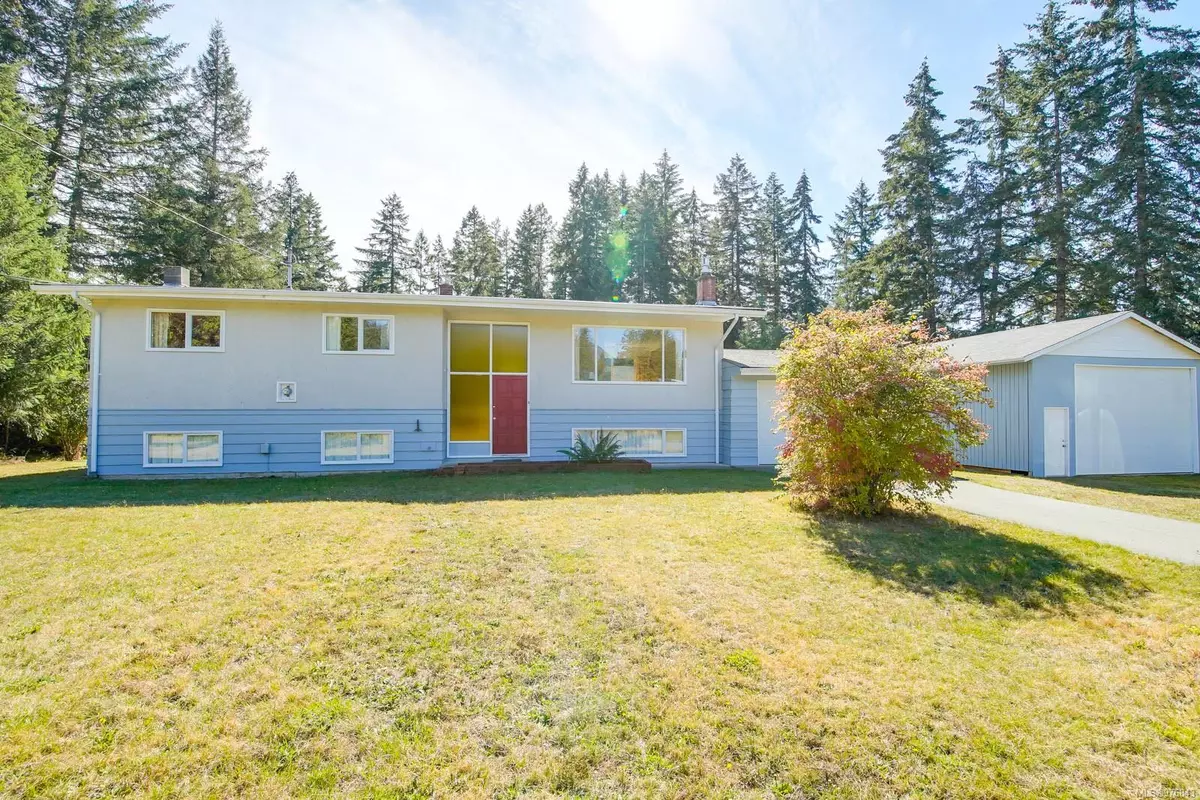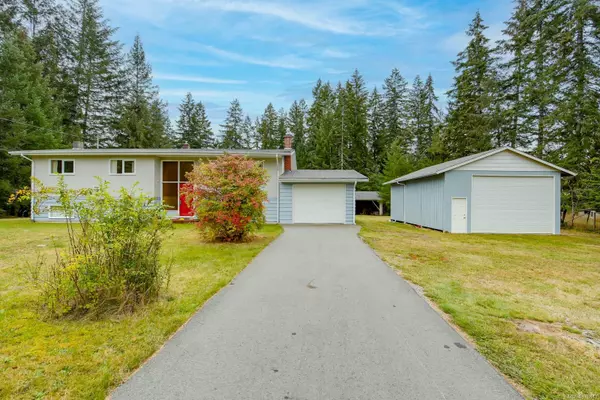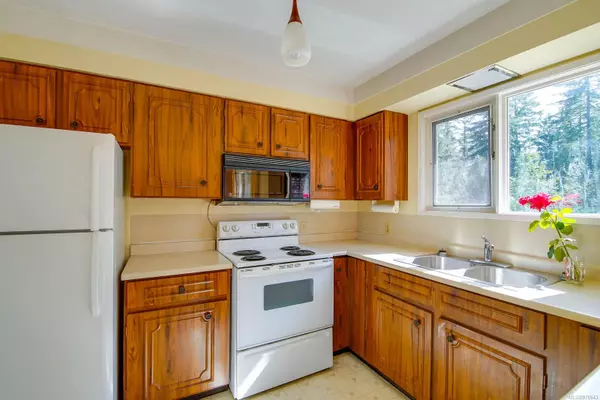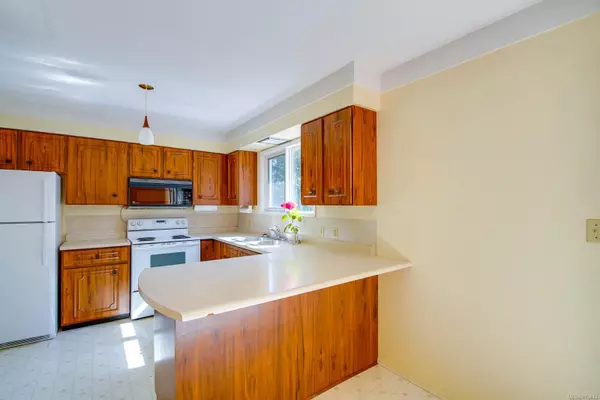
6012 Wadena Rd Port Alberni, BC V9Y 8X1
4 Beds
3 Baths
2,055 SqFt
UPDATED:
11/10/2024 08:10 PM
Key Details
Property Type Single Family Home
Sub Type Single Family Detached
Listing Status Active
Purchase Type For Sale
Square Footage 2,055 sqft
Price per Sqft $437
MLS Listing ID 976843
Style Main Level Entry with Lower/Upper Lvl(s)
Bedrooms 4
Rental Info Unrestricted
Year Built 1967
Annual Tax Amount $2,630
Tax Year 2023
Lot Size 5.340 Acres
Acres 5.34
Property Description
The home itself is a perfect blend of comfort and potential. Enjoy family time around the cozy fire pit, or take advantage of the expansive yard for outdoor activities.
For those who need extra storage or workspace, the property boasts a large, detached wired shop. There’s also a double carport and a covered woodshed, offering plenty of space for vehicles and equipment.
This property is conveniently located just minutes from town, combining the tranquility of country living with easy access to amenities. Whether you’re looking for a peaceful retreat or a place to build lifelong memories, this Beaver Creek acreage has it all. Don’t miss out on this fantastic opportunity!
Location
State BC
County Alberni-clayoquot Regional District
Area Pa Alberni Valley
Direction South
Rooms
Basement Finished
Main Level Bedrooms 3
Kitchen 1
Interior
Interior Features Cathedral Entry, Workshop
Heating Natural Gas
Cooling None
Fireplaces Number 1
Fireplaces Type Gas
Fireplace Yes
Appliance F/S/W/D
Laundry In House
Exterior
Exterior Feature Balcony/Deck, Fencing: Partial, Garden
Garage Spaces 2.0
Carport Spaces 3
Roof Type Asphalt Shingle
Total Parking Spaces 6
Building
Building Description Stucco & Siding, Main Level Entry with Lower/Upper Lvl(s)
Faces South
Foundation Poured Concrete
Sewer Septic System
Water Regional/Improvement District
Structure Type Stucco & Siding
Others
Tax ID 008-264-198
Ownership Freehold
Pets Description Aquariums, Birds, Caged Mammals, Cats, Dogs






