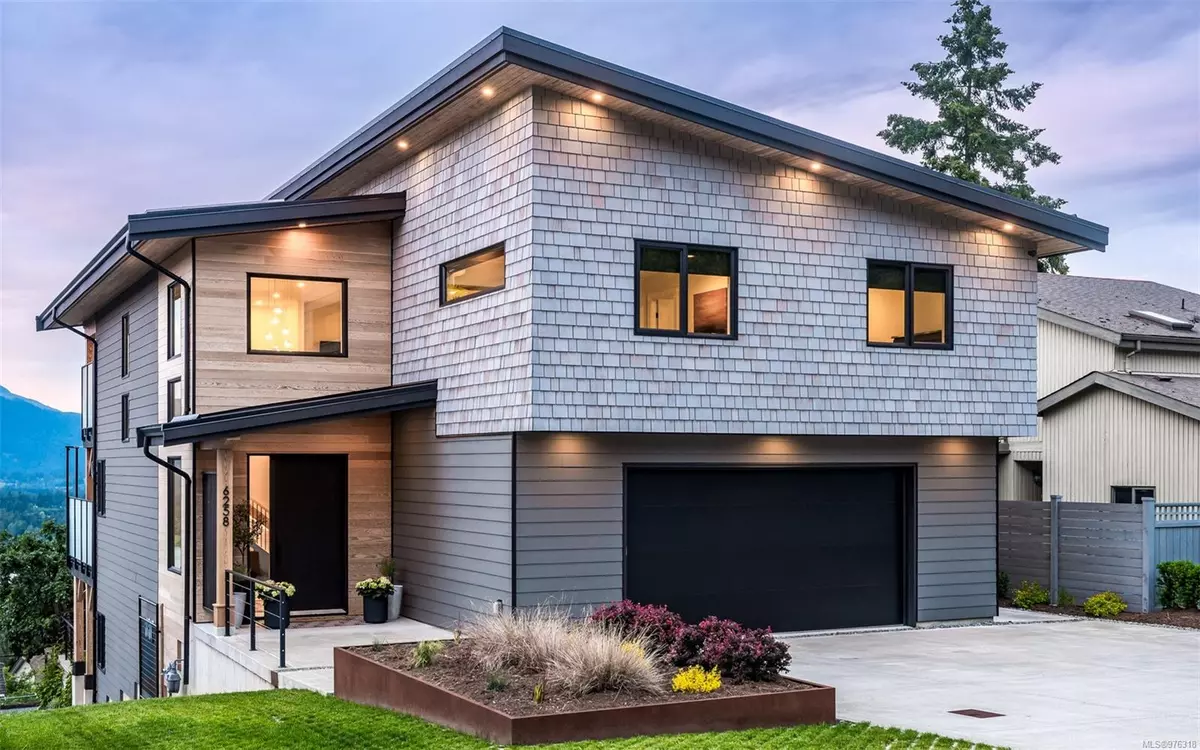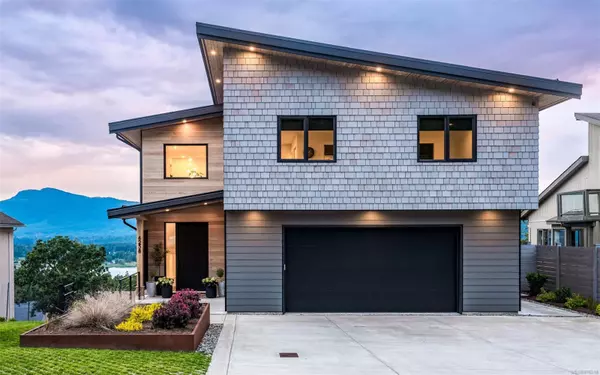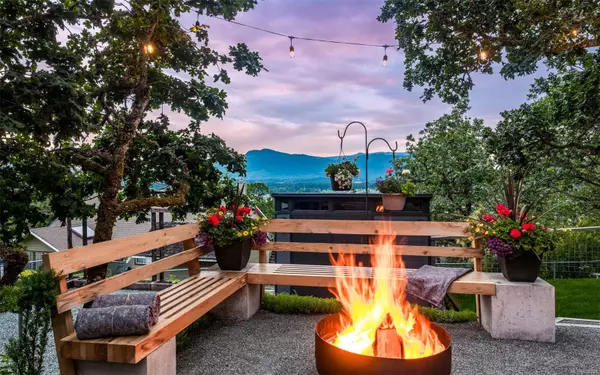
6258 Lower Chippewa Rd Duncan, BC V9L 5P9
6 Beds
5 Baths
4,022 SqFt
UPDATED:
10/22/2024 05:13 PM
Key Details
Property Type Single Family Home
Sub Type Single Family Detached
Listing Status Active
Purchase Type For Sale
Square Footage 4,022 sqft
Price per Sqft $397
Subdivision The Properties
MLS Listing ID 976318
Style Main Level Entry with Lower/Upper Lvl(s)
Bedrooms 6
Rental Info Unrestricted
Year Built 2018
Annual Tax Amount $7,606
Tax Year 2024
Lot Size 9,147 Sqft
Acres 0.21
Property Description
Location
State BC
County North Cowichan, Municipality Of
Area Du East Duncan
Zoning R2-A
Direction Southwest
Rooms
Other Rooms Storage Shed
Basement Finished, Full, Walk-Out Access, With Windows
Kitchen 3
Interior
Interior Features Closet Organizer, Controlled Entry, Dining/Living Combo, Storage, Workshop
Heating Electric, Forced Air, Heat Pump, Natural Gas
Cooling Air Conditioning, Central Air
Flooring Carpet, Hardwood, Mixed, Tile
Fireplaces Number 1
Fireplaces Type Gas, Living Room
Equipment Electric Garage Door Opener
Fireplace Yes
Window Features Insulated Windows,Screens,Vinyl Frames,Window Coverings
Appliance Dishwasher, F/S/W/D
Laundry In House, In Unit
Exterior
Exterior Feature Balcony/Deck, Balcony/Patio, Fenced, Fencing: Full, Garden, Sprinkler System
Garage Spaces 2.0
Utilities Available Cable To Lot, Compost, Electricity To Lot, Garbage, Natural Gas To Lot, Phone To Lot, Recycling, Underground Utilities
View Y/N Yes
View Mountain(s), Valley, Lake
Roof Type Metal
Handicap Access Ground Level Main Floor
Parking Type Attached, Driveway, EV Charger: Dedicated - Installed, Garage Double, On Street, Open, RV Access/Parking
Total Parking Spaces 4
Building
Lot Description Central Location, Easy Access, Family-Oriented Neighbourhood, Irrigation Sprinkler(s), Landscaped, Park Setting, Quiet Area, Recreation Nearby, Serviced, Southern Exposure
Building Description Cement Fibre,Frame Wood,Insulation All,Insulation: Ceiling,Insulation: Walls,Shingle-Wood, Main Level Entry with Lower/Upper Lvl(s)
Faces Southwest
Foundation Poured Concrete
Sewer Sewer Connected
Water Municipal
Architectural Style West Coast
Additional Building Exists
Structure Type Cement Fibre,Frame Wood,Insulation All,Insulation: Ceiling,Insulation: Walls,Shingle-Wood
Others
Restrictions Restrictive Covenants
Tax ID 000-430-609
Ownership Freehold
Pets Description Aquariums, Birds, Caged Mammals, Cats, Dogs






