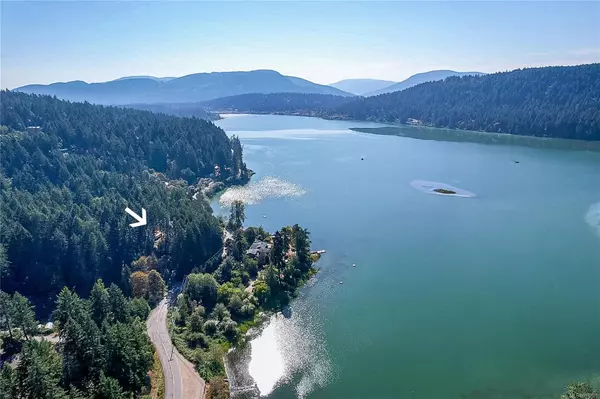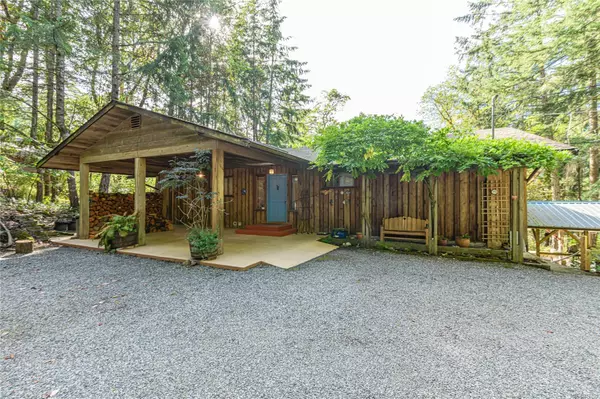
117 Fairway Dr Salt Spring, BC V8K 1M6
3 Beds
4 Baths
2,469 SqFt
UPDATED:
10/12/2024 10:42 PM
Key Details
Property Type Single Family Home
Sub Type Single Family Detached
Listing Status Active
Purchase Type For Sale
Square Footage 2,469 sqft
Price per Sqft $445
MLS Listing ID 976705
Style Main Level Entry with Lower Level(s)
Bedrooms 3
Rental Info Unrestricted
Year Built 1982
Annual Tax Amount $3,757
Tax Year 2023
Lot Size 1.020 Acres
Acres 1.02
Property Description
Location
State BC
County Capital Regional District
Area Gi Salt Spring
Zoning RW1
Direction See Remarks
Rooms
Basement Full, Walk-Out Access, With Windows
Main Level Bedrooms 3
Kitchen 1
Interior
Heating Electric, Heat Pump, Radiant Ceiling
Cooling Other
Fireplaces Number 1
Fireplaces Type Living Room, Wood Stove
Fireplace Yes
Window Features Screens,Wood Frames
Appliance Refrigerator, Washer
Laundry In House
Exterior
Exterior Feature Balcony/Patio, Garden, Low Maintenance Yard
Garage Spaces 1.0
Carport Spaces 1
View Y/N Yes
View Mountain(s), Lake
Roof Type Asphalt Shingle
Parking Type Attached, Carport, Driveway, Garage
Total Parking Spaces 5
Building
Building Description Insulation: Ceiling,Insulation: Walls, Main Level Entry with Lower Level(s)
Faces See Remarks
Foundation Poured Concrete
Sewer Septic System
Water Regional/Improvement District
Structure Type Insulation: Ceiling,Insulation: Walls
Others
Tax ID 004-956-737
Ownership Freehold
Pets Description Aquariums, Birds, Caged Mammals, Cats, Dogs






