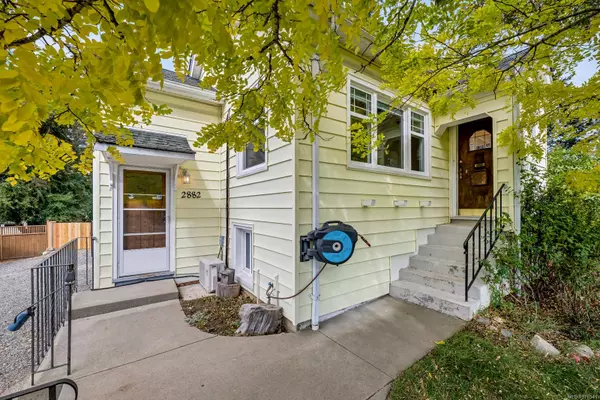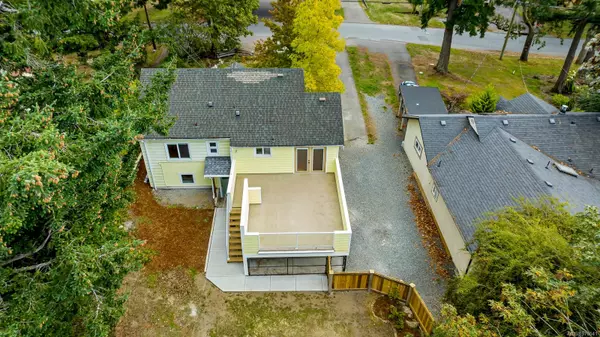
2882 Austin Ave Saanich, BC V9A 2K7
4 Beds
2 Baths
1,647 SqFt
UPDATED:
09/23/2024 10:59 PM
Key Details
Property Type Single Family Home
Sub Type Single Family Detached
Listing Status Active
Purchase Type For Sale
Square Footage 1,647 sqft
Price per Sqft $715
MLS Listing ID 976541
Style Main Level Entry with Lower Level(s)
Bedrooms 4
Rental Info Unrestricted
Year Built 1941
Annual Tax Amount $4,326
Tax Year 2023
Lot Size 10,454 Sqft
Acres 0.24
Lot Dimensions 180x57.1
Property Description
Location
State BC
County Capital Regional District
Area Sw Gorge
Zoning RS-6
Direction East
Rooms
Other Rooms Storage Shed
Basement None
Main Level Bedrooms 2
Kitchen 1
Interior
Heating Baseboard, Heat Pump
Cooling None
Laundry In House
Exterior
Exterior Feature Garden
Roof Type Asphalt Shingle
Parking Type Driveway
Total Parking Spaces 4
Building
Lot Description Cleared, Rectangular Lot
Building Description Cement Fibre,Vinyl Siding, Main Level Entry with Lower Level(s)
Faces East
Foundation Poured Concrete
Sewer Sewer Connected
Water Municipal
Architectural Style Arts & Crafts
Structure Type Cement Fibre,Vinyl Siding
Others
Tax ID 008-106-371
Ownership Freehold
Pets Description Aquariums, Birds, Caged Mammals, Cats, Dogs






