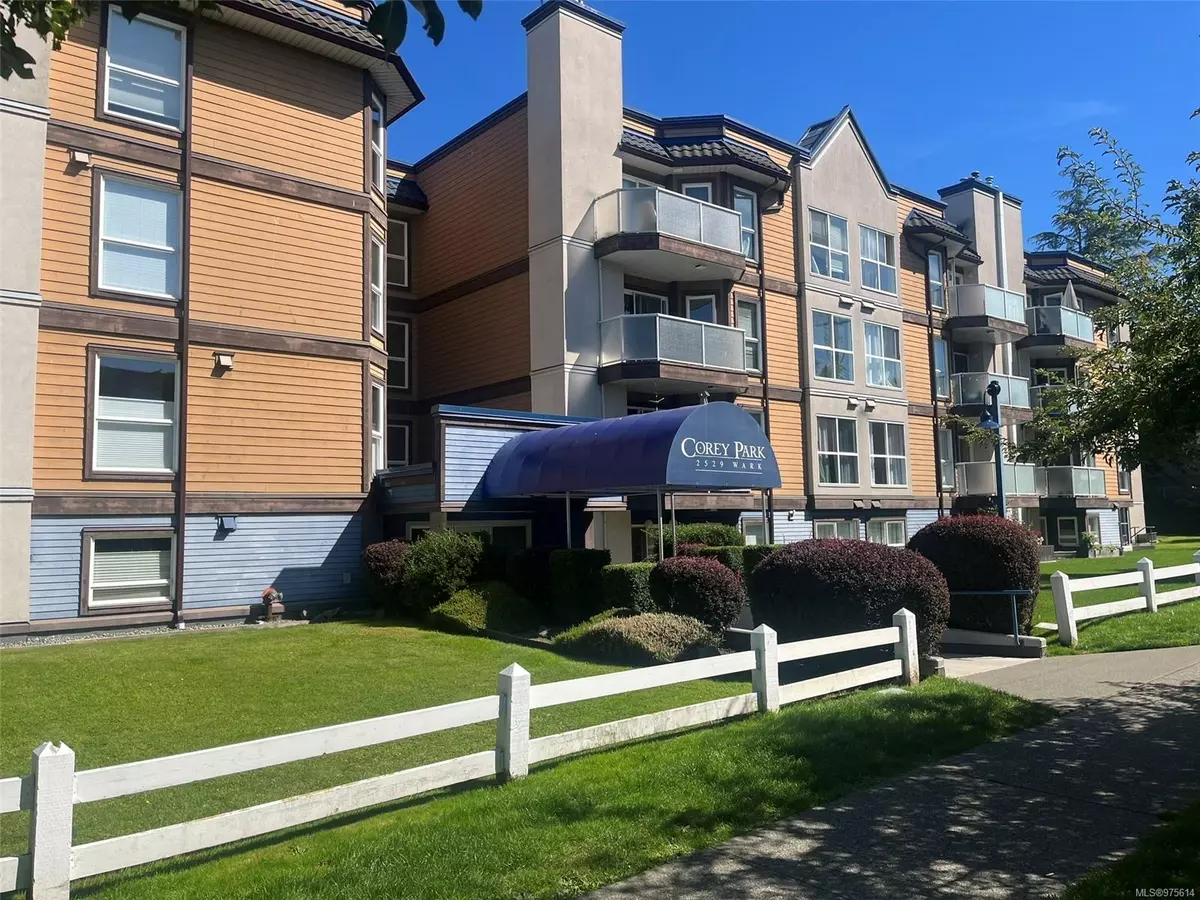
2529 Wark St #304 Victoria, BC V8T 4G7
2 Beds
2 Baths
917 SqFt
UPDATED:
10/12/2024 12:43 AM
Key Details
Property Type Condo
Sub Type Condo Apartment
Listing Status Pending
Purchase Type For Sale
Square Footage 917 sqft
Price per Sqft $500
Subdivision Corey Park
MLS Listing ID 975614
Style Condo
Bedrooms 2
HOA Fees $472/mo
Rental Info Unrestricted
Year Built 1990
Annual Tax Amount $2,419
Tax Year 2023
Lot Size 871 Sqft
Acres 0.02
Property Description
Location
State BC
County Capital Regional District
Area Vi Hillside
Direction West
Rooms
Main Level Bedrooms 2
Kitchen 1
Interior
Interior Features Dining/Living Combo, Storage
Heating Baseboard, Electric, Natural Gas
Cooling None
Flooring Carpet
Fireplaces Number 1
Fireplaces Type Gas, Living Room
Fireplace Yes
Window Features Bay Window(s)
Appliance Dishwasher, Dryer, Refrigerator, Washer
Laundry In Unit
Exterior
Exterior Feature Balcony/Patio
Utilities Available Electricity To Lot, Garbage
Amenities Available Bike Storage, Elevator(s)
Roof Type Tar/Gravel
Handicap Access Wheelchair Friendly
Parking Type Underground
Total Parking Spaces 1
Building
Lot Description Curb & Gutter
Building Description Frame Wood,Stucco, Condo
Faces West
Story 4
Foundation Poured Concrete
Sewer Sewer To Lot
Water Municipal
Structure Type Frame Wood,Stucco
Others
HOA Fee Include Gas,Insurance,Maintenance Grounds,Property Management,Sewer
Tax ID 016-839-986
Ownership Freehold/Strata
Acceptable Financing Clear Title, Purchaser To Finance
Listing Terms Clear Title, Purchaser To Finance
Pets Description Aquariums, Birds, Cats, Dogs






