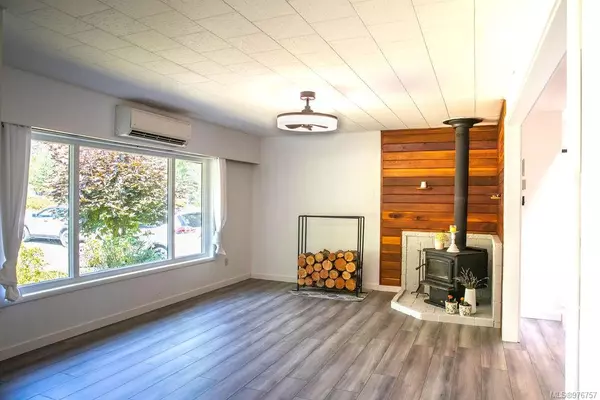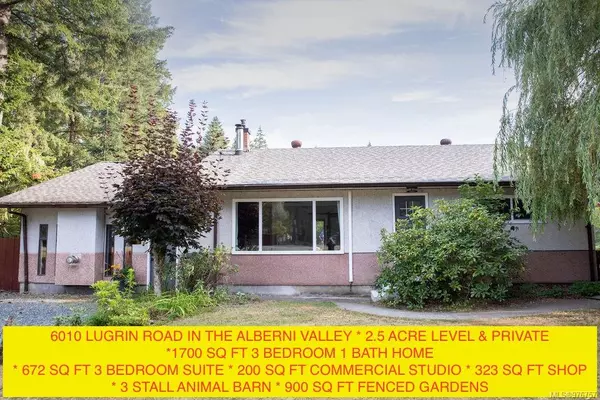
6010 Lugrin Rd Port Alberni, BC V9Y 8K5
7 Beds
2 Baths
1,700 SqFt
UPDATED:
09/24/2024 12:10 AM
Key Details
Property Type Single Family Home
Sub Type Single Family Detached
Listing Status Active
Purchase Type For Sale
Square Footage 1,700 sqft
Price per Sqft $491
MLS Listing ID 976757
Style Rancher
Bedrooms 7
Rental Info Unrestricted
Year Built 1965
Annual Tax Amount $2,670
Tax Year 2023
Lot Size 2.510 Acres
Acres 2.51
Property Description
Location
State BC
County Alberni-clayoquot Regional District
Area Pa Alberni Valley
Direction North
Rooms
Other Rooms Barn(s), Guest Accommodations, Storage Shed, Workshop
Basement Crawl Space
Main Level Bedrooms 3
Kitchen 2
Interior
Interior Features Breakfast Nook, Dining/Living Combo, Eating Area, Swimming Pool, Workshop
Heating Heat Pump, Natural Gas, Wood
Cooling Air Conditioning
Flooring Mixed
Fireplaces Number 2
Fireplaces Type Gas, Wood Burning, Wood Stove
Equipment Pool Equipment
Fireplace Yes
Appliance Dishwasher, F/S/W/D
Laundry In House, In Unit
Exterior
Exterior Feature Balcony/Deck, Fencing: Full, Garden, Swimming Pool
Utilities Available Cable To Lot, Electricity To Lot, Garbage, Phone To Lot, Recycling
Roof Type Fibreglass Shingle
Handicap Access Ground Level Main Floor, Primary Bedroom on Main
Parking Type Driveway, RV Access/Parking
Total Parking Spaces 10
Building
Lot Description Acreage, Central Location, Cleared, Easy Access, Level, Marina Nearby, Near Golf Course, Private, Quiet Area, Recreation Nearby, Rural Setting, Shopping Nearby
Building Description Insulation: Ceiling,Insulation: Walls,Stucco, Rancher
Faces North
Foundation Poured Concrete
Sewer Septic System
Water Cooperative
Structure Type Insulation: Ceiling,Insulation: Walls,Stucco
Others
Tax ID 006-743-412
Ownership Freehold
Pets Description Aquariums, Birds, Caged Mammals, Cats, Dogs






