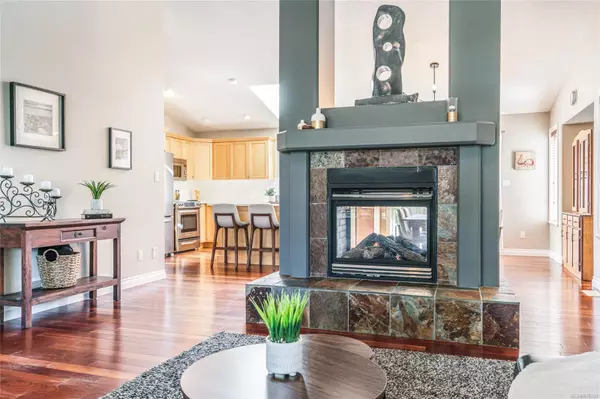
270 Chestnut St Parksville, BC V9P 2V7
3 Beds
2 Baths
1,576 SqFt
UPDATED:
10/16/2024 05:28 PM
Key Details
Property Type Single Family Home
Sub Type Single Family Detached
Listing Status Pending
Purchase Type For Sale
Square Footage 1,576 sqft
Price per Sqft $545
MLS Listing ID 976703
Style Rancher
Bedrooms 3
Rental Info Unrestricted
Year Built 2004
Annual Tax Amount $4,135
Tax Year 2023
Lot Size 6,534 Sqft
Acres 0.15
Property Description
Location
State BC
County Parksville, City Of
Area Pq Parksville
Zoning RS1
Direction West
Rooms
Other Rooms Storage Shed
Basement Crawl Space
Main Level Bedrooms 3
Kitchen 1
Interior
Interior Features Ceiling Fan(s), Eating Area, French Doors
Heating Forced Air
Cooling Air Conditioning
Flooring Carpet, Hardwood, Mixed, Tile
Fireplaces Number 1
Fireplaces Type Gas
Equipment Central Vacuum
Fireplace Yes
Window Features Insulated Windows
Appliance Dishwasher, F/S/W/D, Garburator, Microwave, Oven/Range Gas
Laundry In House
Exterior
Exterior Feature Balcony/Patio, Fencing: Full, Low Maintenance Yard
Garage Spaces 2.0
Roof Type Asphalt Shingle
Parking Type Garage Double
Total Parking Spaces 2
Building
Lot Description Central Location, Easy Access, Family-Oriented Neighbourhood, Irrigation Sprinkler(s), Landscaped, Level, Marina Nearby, Near Golf Course, Recreation Nearby, Serviced, Shopping Nearby, Sidewalk
Building Description Insulation: Ceiling,Insulation: Walls,Vinyl Siding, Rancher
Faces West
Foundation Poured Concrete
Sewer Sewer Connected
Water Municipal
Structure Type Insulation: Ceiling,Insulation: Walls,Vinyl Siding
Others
Tax ID 025-805-495
Ownership Freehold
Pets Description Aquariums, Birds, Caged Mammals, Cats, Dogs






