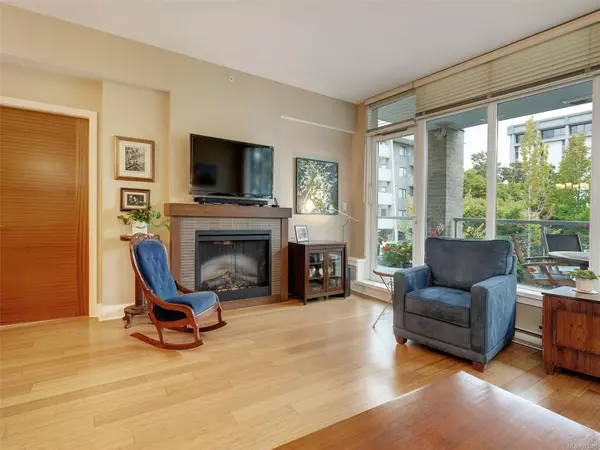
GET MORE INFORMATION
$ 860,000
$ 875,000 1.7%
828 Rupert Terr #501 Victoria, BC V8W 0A7
2 Beds
2 Baths
1,158 SqFt
UPDATED:
Key Details
Sold Price $860,000
Property Type Condo
Sub Type Condo Apartment
Listing Status Sold
Purchase Type For Sale
Square Footage 1,158 sqft
Price per Sqft $742
MLS Listing ID 974588
Sold Date 10/23/24
Style Condo
Bedrooms 2
HOA Fees $579/mo
Rental Info Some Rentals
Year Built 2009
Annual Tax Amount $4,158
Tax Year 2024
Lot Size 1,306 Sqft
Acres 0.03
Property Description
Location
State BC
County Capital Regional District
Area Vi Downtown
Direction North
Rooms
Main Level Bedrooms 2
Kitchen 1
Interior
Interior Features Controlled Entry, Dining/Living Combo, Elevator
Heating Baseboard
Cooling None
Fireplaces Number 1
Fireplaces Type Electric
Fireplace 1
Appliance F/S/W/D
Laundry In Unit
Exterior
Roof Type Asphalt Torch On
Handicap Access Accessible Entrance, Primary Bedroom on Main, Wheelchair Friendly
Parking Type EV Charger: Dedicated - Roughed In, Guest, Underground
Total Parking Spaces 28
Building
Building Description Steel and Concrete, Condo
Faces North
Story 8
Foundation Poured Concrete
Sewer Sewer Connected
Water Municipal
Structure Type Steel and Concrete
Others
HOA Fee Include Caretaker,Garbage Removal,Insurance,Maintenance Grounds,Maintenance Structure,Property Management,Sewer,Water
Tax ID 027 897 915
Ownership Freehold/Strata
Acceptable Financing None
Listing Terms None
Pets Description Aquariums, Birds, Caged Mammals, Cats, Dogs
Bought with RE/MAX Generation






