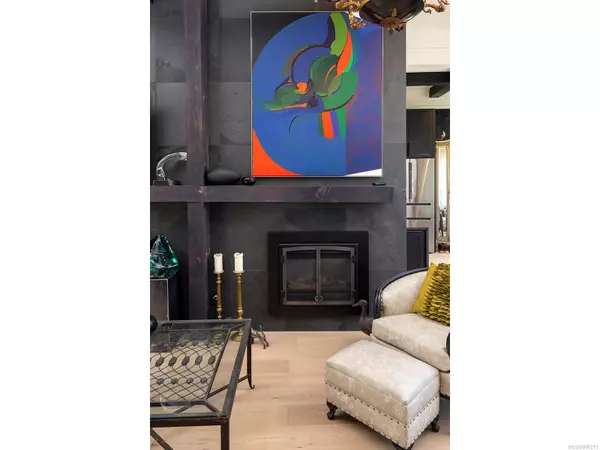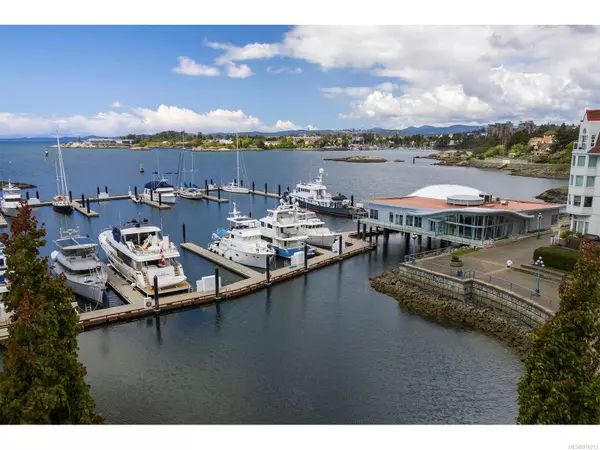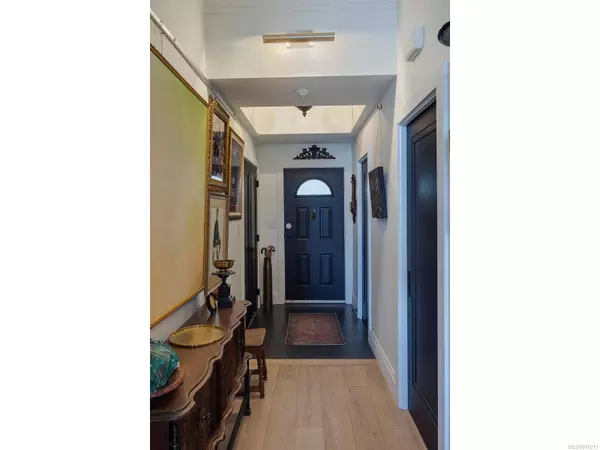
10 Paul Kane Pl #511 Victoria, BC V9A 7J8
2 Beds
2 Baths
1,583 SqFt
UPDATED:
10/21/2024 02:33 PM
Key Details
Property Type Condo
Sub Type Condo Apartment
Listing Status Active
Purchase Type For Sale
Square Footage 1,583 sqft
Price per Sqft $942
Subdivision Royal Quay
MLS Listing ID 976213
Style Condo
Bedrooms 2
HOA Fees $773/mo
Rental Info Unrestricted
Year Built 1990
Annual Tax Amount $5,029
Tax Year 2023
Lot Size 1,742 Sqft
Acres 0.04
Property Description
Location
State BC
County Capital Regional District
Area Vw Songhees
Direction Southwest
Rooms
Main Level Bedrooms 2
Kitchen 1
Interior
Interior Features Bar, Breakfast Nook, Closet Organizer, Controlled Entry, Dining Room, Dining/Living Combo, Eating Area, Soaker Tub, Storage, Wine Storage
Heating Baseboard, Electric, Natural Gas, Radiant Floor
Cooling None
Flooring Hardwood, Tile
Fireplaces Number 1
Fireplaces Type Gas, Living Room
Fireplace Yes
Window Features Blinds,Insulated Windows,Screens,Vinyl Frames
Appliance Built-in Range, Dishwasher, F/S/W/D, Oven Built-In, Range Hood, Refrigerator
Laundry In Unit
Exterior
Exterior Feature Balcony
Amenities Available Bike Storage, Common Area, Elevator(s), Secured Entry
Waterfront Yes
Waterfront Description Ocean
View Y/N Yes
View Mountain(s), Ocean, Other
Roof Type Other
Handicap Access Accessible Entrance, No Step Entrance, Primary Bedroom on Main, Wheelchair Friendly
Parking Type Attached, Underground
Total Parking Spaces 1
Building
Lot Description Central Location, Irregular Lot, Landscaped, Marina Nearby, Recreation Nearby, Shopping Nearby, Sidewalk, Southern Exposure, Walk on Waterfront
Building Description Concrete,Steel and Concrete,Stucco, Condo
Faces Southwest
Story 5
Foundation Poured Concrete
Sewer Sewer To Lot
Water Municipal
Structure Type Concrete,Steel and Concrete,Stucco
Others
HOA Fee Include Garbage Removal,Gas,Insurance,Maintenance Grounds,Maintenance Structure,Property Management,Recycling,Water
Tax ID 016-792-271
Ownership Freehold/Strata
Acceptable Financing Purchaser To Finance
Listing Terms Purchaser To Finance
Pets Description Cats, Dogs






