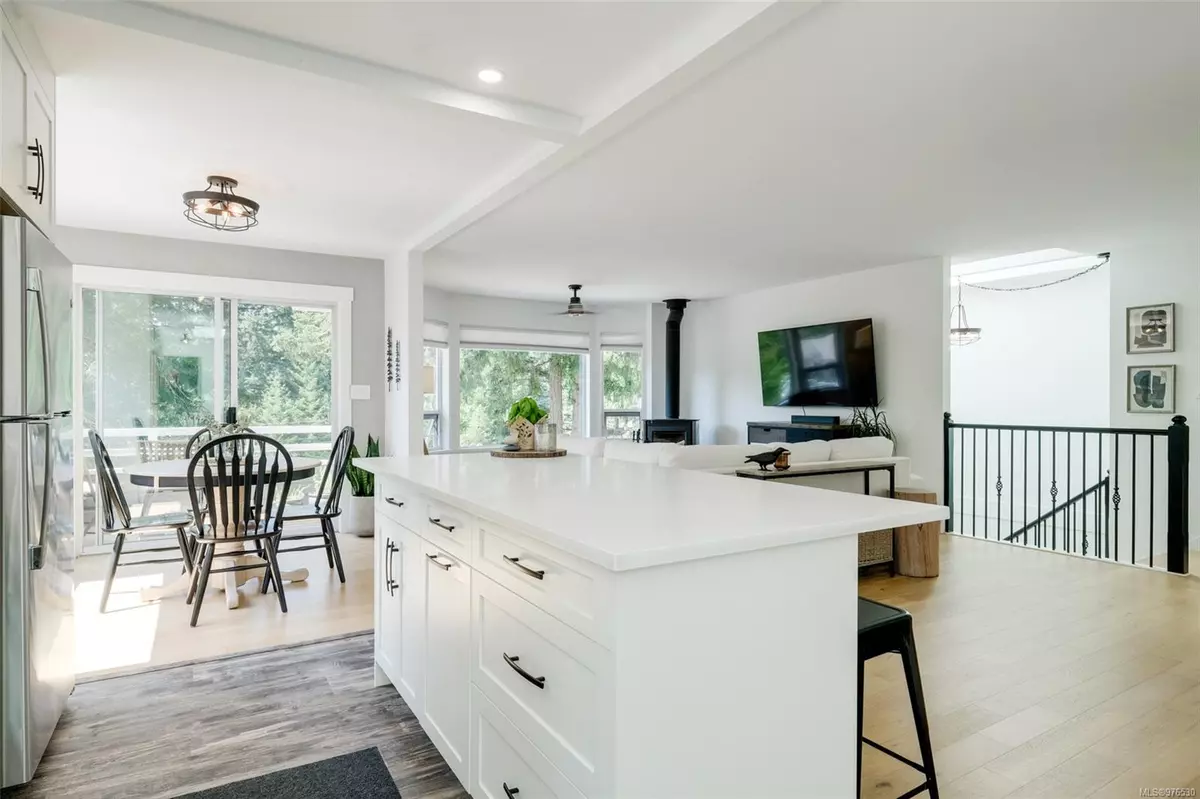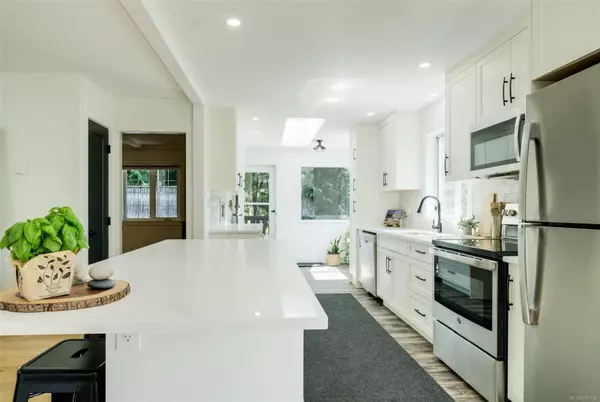
2176 Penny Lane Shawnigan Lake, BC V0R 2W1
4 Beds
3 Baths
2,202 SqFt
UPDATED:
10/21/2024 05:43 PM
Key Details
Property Type Single Family Home
Sub Type Single Family Detached
Listing Status Active
Purchase Type For Sale
Square Footage 2,202 sqft
Price per Sqft $470
MLS Listing ID 976530
Style Split Entry
Bedrooms 4
Rental Info Unrestricted
Year Built 1993
Annual Tax Amount $4,494
Tax Year 2023
Lot Size 0.370 Acres
Acres 0.37
Property Description
Location
State BC
County Cowichan Valley Regional District
Area Ml Shawnigan
Direction West
Rooms
Other Rooms Storage Shed
Basement Finished
Main Level Bedrooms 2
Kitchen 2
Interior
Interior Features Dining/Living Combo, Storage
Heating Baseboard, Electric
Cooling None
Fireplaces Number 1
Fireplaces Type Wood Stove
Equipment Central Vacuum
Fireplace Yes
Window Features Insulated Windows
Appliance Dishwasher, F/S/W/D
Laundry In House
Exterior
Exterior Feature Balcony/Deck, Low Maintenance Yard
Garage Spaces 2.0
Roof Type Asphalt Shingle
Handicap Access Primary Bedroom on Main
Parking Type Garage Double, Guest, RV Access/Parking
Total Parking Spaces 5
Building
Lot Description Cul-de-sac, Family-Oriented Neighbourhood, Recreation Nearby
Building Description Frame Wood,Insulation: Ceiling,Insulation: Walls, Split Entry
Faces West
Foundation Poured Concrete
Sewer Septic System
Water Municipal
Structure Type Frame Wood,Insulation: Ceiling,Insulation: Walls
Others
Restrictions Building Scheme
Tax ID 001-622-960
Ownership Freehold
Pets Description Aquariums, Birds, Caged Mammals, Cats, Dogs






