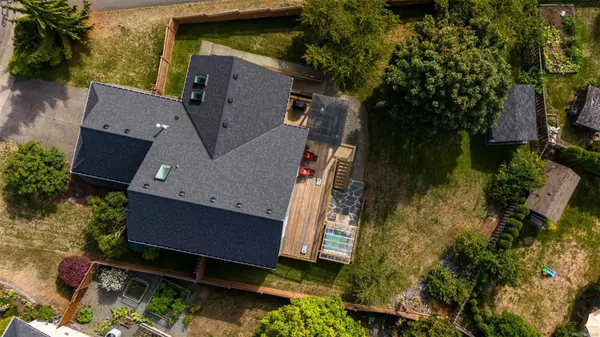
6026 Eagle Ridge Terr Duncan, BC V9L 6R1
3 Beds
2 Baths
1,746 SqFt
UPDATED:
10/03/2024 04:23 PM
Key Details
Property Type Single Family Home
Sub Type Single Family Detached
Listing Status Pending
Purchase Type For Sale
Square Footage 1,746 sqft
Price per Sqft $469
Subdivision Stonehouse
MLS Listing ID 976240
Style Main Level Entry with Upper Level(s)
Bedrooms 3
Rental Info Unrestricted
Year Built 1998
Annual Tax Amount $4,346
Tax Year 2024
Lot Size 10,018 Sqft
Acres 0.23
Property Description
Location
State BC
County North Cowichan, Municipality Of
Area Du East Duncan
Zoning R2
Direction West
Rooms
Other Rooms Storage Shed
Basement Crawl Space, Partial, Walk-Out Access
Main Level Bedrooms 1
Kitchen 1
Interior
Interior Features Cathedral Entry, Dining Room, French Doors, Vaulted Ceiling(s), Workshop
Heating Baseboard, Electric
Cooling None
Flooring Mixed
Fireplaces Number 1
Fireplaces Type Gas, Living Room
Equipment Central Vacuum Roughed-In, Electric Garage Door Opener
Fireplace Yes
Window Features Insulated Windows,Vinyl Frames,Window Coverings
Appliance Dishwasher, F/S/W/D, Hot Tub
Laundry In House
Exterior
Exterior Feature Balcony/Deck, Balcony/Patio, Fenced, Fencing: Full, Sprinkler System
Garage Spaces 2.0
Utilities Available Cable To Lot, Compost, Electricity To Lot, Garbage, Natural Gas To Lot, Phone To Lot, Recycling, Underground Utilities
View Y/N Yes
View Mountain(s), Lake
Roof Type Fibreglass Shingle
Handicap Access Ground Level Main Floor, No Step Entrance, Primary Bedroom on Main
Parking Type Attached, Driveway, Garage Double, On Street, Open, RV Access/Parking
Total Parking Spaces 2
Building
Lot Description Central Location, Cul-de-sac, Easy Access, Family-Oriented Neighbourhood, Irrigation Sprinkler(s), Landscaped, Marina Nearby, No Through Road, Quiet Area, Recreation Nearby, Serviced, Sidewalk, Southern Exposure
Building Description Frame Wood,Insulation All,Insulation: Ceiling,Insulation: Walls,Stone,Wood, Main Level Entry with Upper Level(s)
Faces West
Foundation Poured Concrete
Sewer Sewer Connected
Water Municipal
Structure Type Frame Wood,Insulation All,Insulation: Ceiling,Insulation: Walls,Stone,Wood
Others
Restrictions Easement/Right of Way
Tax ID 024-024-350
Ownership Freehold
Pets Description Aquariums, Birds, Caged Mammals, Cats, Dogs






