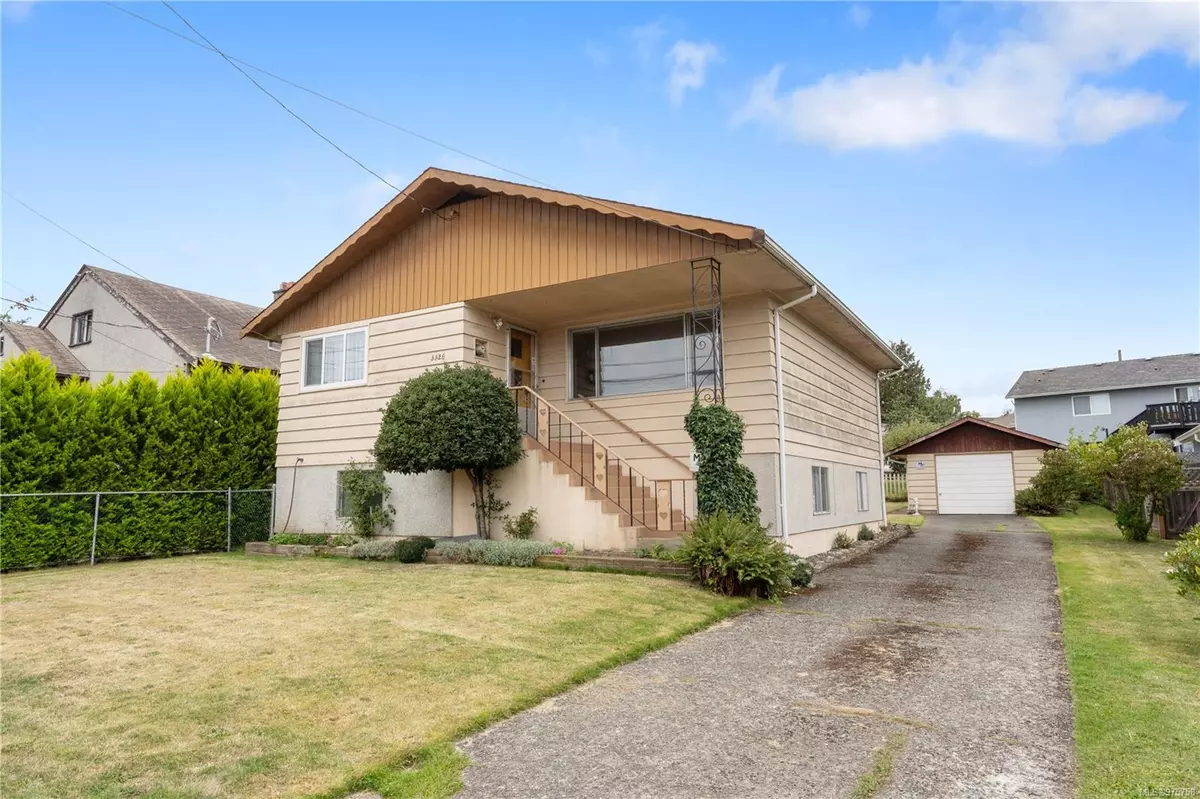
3326 Whittier Ave Saanich, BC V8Z 3P9
4 Beds
2 Baths
2,054 SqFt
UPDATED:
10/14/2024 02:57 PM
Key Details
Property Type Single Family Home
Sub Type Single Family Detached
Listing Status Active
Purchase Type For Sale
Square Footage 2,054 sqft
Price per Sqft $486
MLS Listing ID 975758
Style Main Level Entry with Lower Level(s)
Bedrooms 4
Rental Info Unrestricted
Year Built 1961
Annual Tax Amount $3,422
Tax Year 2023
Lot Size 6,098 Sqft
Acres 0.14
Lot Dimensions 52.6 x 120
Property Description
Nestled on a quiet street in the heart of Saanich, this charming 4 bedroom, 2 bath family home offers a perfect blend of comfort, character, and potential. Inside, you'll find stunning original hardwood floors that add warmth and timeless beauty to the spacious layout. The property features a large basement with a second kitchen, bathroom and 2 large bedrooms creating a flexible floorplan for teenagers or extended family.
Outside, the established garden provides a peaceful retreat, with lush greenery, established fruit trees, and space for outdoor living. With a large separate garage and possible REDEVELOPMENT opportunities, this is ideal for those looking to expand or add value. Located in a highly convenient and sought-after area, you'll enjoy easy access to local shops, schools, and amenities. This is an opportunity you don't want to miss!
Location
State BC
County Capital Regional District
Area Sw Rudd Park
Zoning RS-6
Direction East
Rooms
Basement Partially Finished, Walk-Out Access
Main Level Bedrooms 2
Kitchen 2
Interior
Heating Forced Air, Oil
Cooling None
Flooring Hardwood
Fireplaces Number 1
Fireplaces Type Wood Burning
Fireplace Yes
Appliance F/S/W/D
Laundry In House
Exterior
Exterior Feature Balcony/Deck, Fencing: Partial, Garden
Garage Spaces 1.0
Roof Type Asphalt Shingle
Parking Type Driveway, Garage, On Street
Total Parking Spaces 3
Building
Lot Description Central Location, Easy Access, Family-Oriented Neighbourhood, Shopping Nearby
Building Description Stucco & Siding,Wood, Main Level Entry with Lower Level(s)
Faces East
Foundation Poured Concrete
Sewer Sewer Connected
Water Municipal
Structure Type Stucco & Siding,Wood
Others
Tax ID 006-009-701
Ownership Freehold
Pets Description Aquariums, Birds, Caged Mammals, Cats, Dogs






