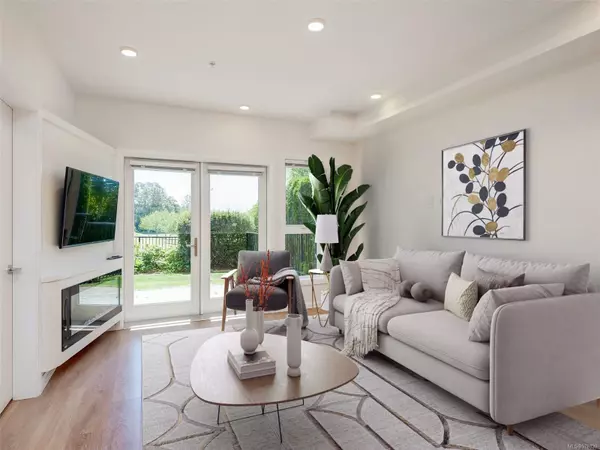
745 Travino Lane #103 Saanich, BC V8Z 0E5
2 Beds
2 Baths
886 SqFt
UPDATED:
10/22/2024 06:18 PM
Key Details
Property Type Condo
Sub Type Condo Apartment
Listing Status Pending
Purchase Type For Sale
Square Footage 886 sqft
Price per Sqft $743
Subdivision Travino Landing
MLS Listing ID 976339
Style Condo
Bedrooms 2
HOA Fees $544/mo
Rental Info Unrestricted
Year Built 2018
Annual Tax Amount $2,764
Tax Year 2023
Lot Size 871 Sqft
Acres 0.02
Property Description
Location
State BC
County Capital Regional District
Area Sw Royal Oak
Direction Southeast
Rooms
Basement None
Main Level Bedrooms 2
Kitchen 1
Interior
Interior Features Controlled Entry, Dining/Living Combo, French Doors
Heating Electric, Forced Air, Natural Gas, Radiant Floor
Cooling Air Conditioning
Flooring Laminate, Tile
Fireplaces Number 1
Fireplaces Type Electric, Living Room
Fireplace Yes
Window Features Vinyl Frames
Appliance Dishwasher, Dryer, Microwave, Oven Built-In, Oven/Range Gas, Refrigerator, Washer
Laundry In Unit
Exterior
Exterior Feature Balcony/Patio, Fencing: Partial, Garden, Sprinkler System, Water Feature, Wheelchair Access
Utilities Available Cable To Lot, Compost, Electricity To Lot, Garbage, Natural Gas To Lot, Phone To Lot, Recycling
Amenities Available Bike Storage, Common Area, Elevator(s), Fitness Centre, Meeting Room, Private Drive/Road, Recreation Facilities, Recreation Room, Secured Entry
Roof Type Asphalt Torch On,Metal
Handicap Access Accessible Entrance, Ground Level Main Floor, No Step Entrance, Primary Bedroom on Main, Wheelchair Friendly
Parking Type EV Charger: Common Use - Installed, Guest, Underground
Total Parking Spaces 1
Building
Lot Description Central Location, Easy Access, Family-Oriented Neighbourhood, Irregular Lot, Landscaped, Quiet Area, Serviced, Shopping Nearby, Sidewalk
Building Description Cement Fibre,Stone, Condo
Faces Southeast
Story 4
Foundation Poured Concrete
Sewer Sewer Connected
Water Municipal
Architectural Style Contemporary
Structure Type Cement Fibre,Stone
Others
HOA Fee Include Garbage Removal,Heat,Hot Water,Insurance,Maintenance Grounds,Maintenance Structure,Pest Control,Property Management,Recycling,Septic,Sewer,Water
Tax ID 030-374-375
Ownership Freehold/Strata
Pets Description Aquariums, Birds, Caged Mammals, Cats, Dogs, Number Limit






