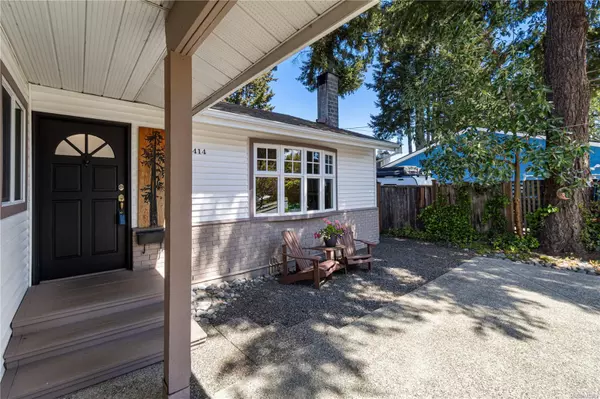
5414 Dunster Rd Nanaimo, BC V9T 4M8
3 Beds
2 Baths
1,208 SqFt
UPDATED:
10/11/2024 08:06 PM
Key Details
Property Type Single Family Home
Sub Type Single Family Detached
Listing Status Pending
Purchase Type For Sale
Square Footage 1,208 sqft
Price per Sqft $570
MLS Listing ID 976245
Style Rancher
Bedrooms 3
Rental Info Unrestricted
Year Built 1981
Annual Tax Amount $3,899
Tax Year 2023
Lot Size 8,276 Sqft
Acres 0.19
Property Description
Location
State BC
County Nanaimo, City Of
Area Na Pleasant Valley
Zoning RS1
Direction South
Rooms
Basement Crawl Space
Main Level Bedrooms 3
Kitchen 1
Interior
Heating Baseboard, Electric
Cooling None
Flooring Mixed
Fireplaces Number 1
Fireplaces Type Living Room, Wood Burning
Fireplace Yes
Appliance F/S/W/D
Laundry In House
Exterior
Carport Spaces 1
Roof Type Asphalt Shingle
Handicap Access Accessible Entrance, Ground Level Main Floor, Primary Bedroom on Main
Parking Type Carport, Driveway
Total Parking Spaces 3
Building
Lot Description Central Location, Easy Access, Landscaped, Shopping Nearby
Building Description Frame Wood,Insulation: Ceiling,Insulation: Walls,Vinyl Siding, Rancher
Faces South
Foundation Poured Concrete
Sewer Sewer To Lot
Water Municipal
Structure Type Frame Wood,Insulation: Ceiling,Insulation: Walls,Vinyl Siding
Others
Tax ID 009-490-124
Ownership Freehold
Pets Description Aquariums, Birds, Caged Mammals, Cats, Dogs






