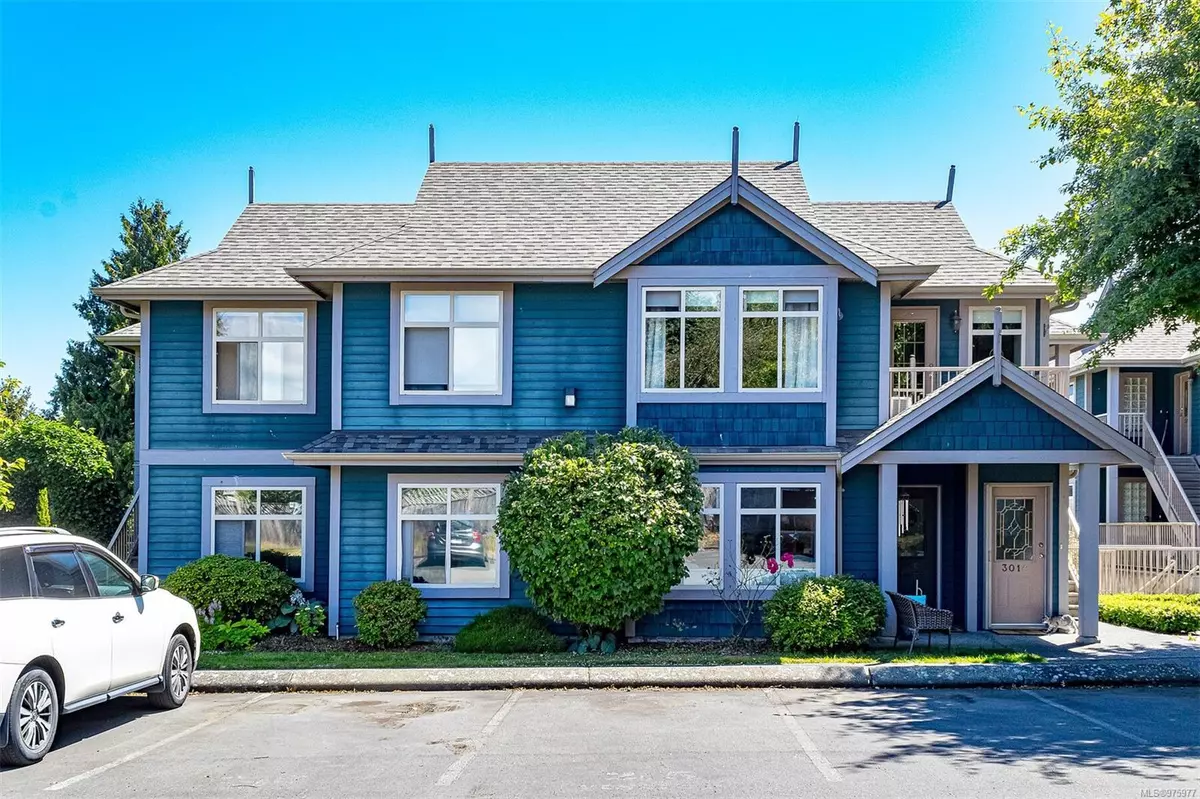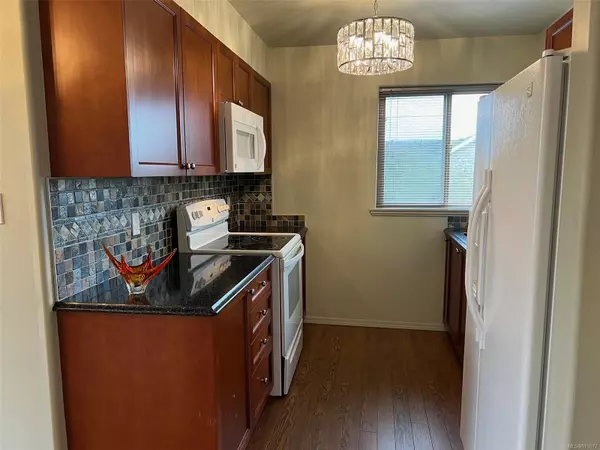
2951 Oak St #203C Chemainus, BC V0R 1K1
2 Beds
2 Baths
893 SqFt
UPDATED:
10/22/2024 06:46 PM
Key Details
Property Type Townhouse
Sub Type Row/Townhouse
Listing Status Active
Purchase Type For Sale
Square Footage 893 sqft
Price per Sqft $441
Subdivision Oak Street Village
MLS Listing ID 975977
Style Rancher
Bedrooms 2
HOA Fees $347/mo
Rental Info Some Rentals
Year Built 2000
Annual Tax Amount $2,819
Tax Year 2024
Property Description
Location
State BC
County North Cowichan, Municipality Of
Area Du Chemainus
Direction West
Rooms
Basement None
Main Level Bedrooms 2
Kitchen 1
Interior
Heating Baseboard, Electric
Cooling None
Flooring Laminate, Mixed, Tile
Appliance Oven/Range Electric, Range Hood, Refrigerator
Laundry In Unit
Exterior
Exterior Feature Balcony/Patio
View Y/N Yes
View Ocean
Roof Type Fibreglass Shingle
Handicap Access No Step Entrance
Building
Lot Description Central Location, Easy Access, Near Golf Course, Shopping Nearby
Building Description Cement Fibre,Insulation: Ceiling,Insulation: Walls, Rancher
Faces West
Story 3
Foundation Poured Concrete
Sewer Sewer Connected
Water Municipal
Architectural Style Arts & Crafts
Structure Type Cement Fibre,Insulation: Ceiling,Insulation: Walls
Others
HOA Fee Include Garbage Removal,Maintenance Grounds,Maintenance Structure
Tax ID 024-201-413
Ownership Freehold
Pets Description Aquariums, Birds, Caged Mammals, Cats, Dogs






