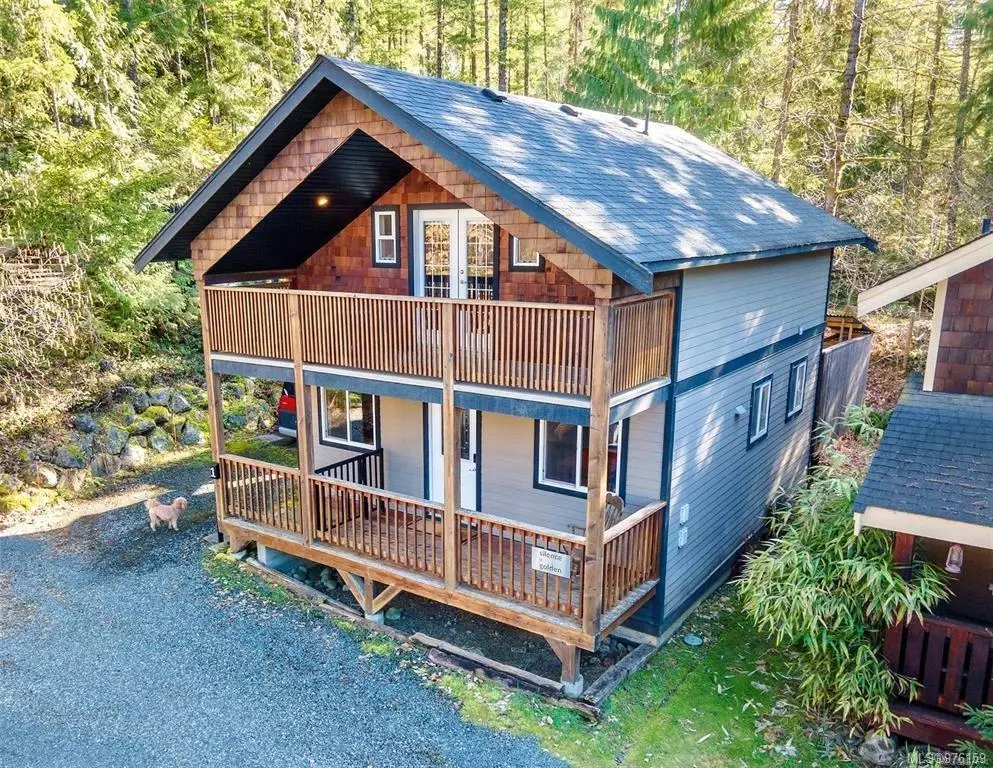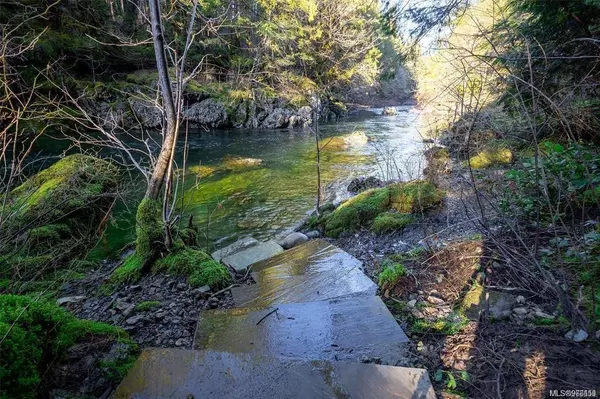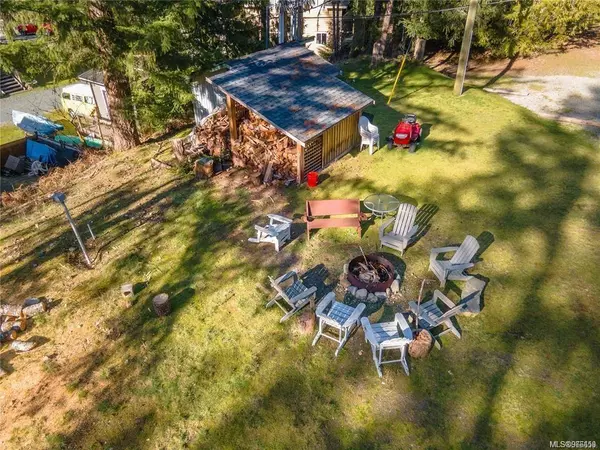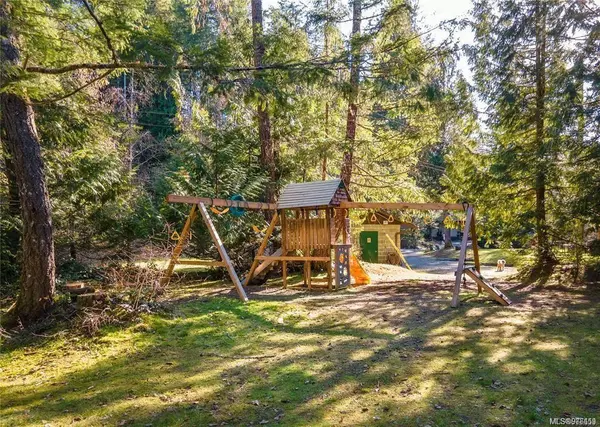
2970 Glen Eagles Rd #1 Shawnigan Lake, BC V0R 2W0
2 Beds
1 Bath
1,039 SqFt
UPDATED:
11/07/2024 02:54 PM
Key Details
Property Type Commercial
Sub Type Recreational
Listing Status Pending
Purchase Type For Sale
Square Footage 1,039 sqft
Price per Sqft $312
MLS Listing ID 976159
Style Main Level Entry with Upper Level(s)
Bedrooms 2
HOA Fees $160/mo
Rental Info Unrestricted
Year Built 2008
Annual Tax Amount $911
Tax Year 2023
Lot Size 3,049 Sqft
Acres 0.07
Property Description
Location
State BC
County Cowichan Valley Regional District
Area Ml Shawnigan
Zoning CD-5
Direction Northeast
Rooms
Other Rooms Storage Shed
Basement Crawl Space, Full, Walk-Out Access
Main Level Bedrooms 1
Kitchen 1
Interior
Interior Features Dining/Living Combo, Vaulted Ceiling(s)
Heating Baseboard, Electric
Cooling None
Fireplaces Number 1
Fireplaces Type Wood Burning
Fireplace Yes
Window Features Vinyl Frames
Appliance Microwave, Oven/Range Electric, Refrigerator
Laundry Common Area
Exterior
Exterior Feature Balcony/Deck, Balcony/Patio, Fencing: Partial, Low Maintenance Yard, Wheelchair Access
Utilities Available Cable To Lot, Electricity To Lot, Garbage, Phone To Lot, Recycling, Underground Utilities
Amenities Available Clubhouse, Playground, Private Drive/Road, Secured Entry, Other
Waterfront Yes
Waterfront Description River
View Y/N Yes
View River
Roof Type Asphalt Shingle
Handicap Access Accessible Entrance, Ground Level Main Floor, Wheelchair Friendly
Total Parking Spaces 2
Building
Lot Description Gated Community, No Through Road, Park Setting, Quiet Area, Recreation Nearby, Rural Setting, Serviced, Southern Exposure, In Wooded Area
Building Description Wood, Main Level Entry with Upper Level(s)
Faces Northeast
Foundation Poured Concrete
Sewer Septic System
Water Cooperative, Well: Drilled
Architectural Style Cottage/Cabin
Structure Type Wood
Others
HOA Fee Include Garbage Removal,Maintenance Grounds,Property Management,Recycling,Septic,Taxes,Water
Tax ID 006-410-014
Ownership Co-op
Pets Description Cats, Dogs






