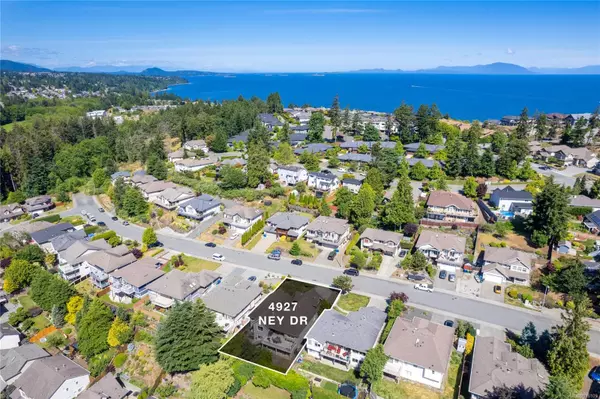
4927 Ney Dr Nanaimo, BC V9V 1T9
5 Beds
3 Baths
3,388 SqFt
UPDATED:
10/17/2024 06:04 PM
Key Details
Property Type Single Family Home
Sub Type Single Family Detached
Listing Status Pending
Purchase Type For Sale
Square Footage 3,388 sqft
Price per Sqft $339
Subdivision Rocky Point
MLS Listing ID 976109
Style Main Level Entry with Lower/Upper Lvl(s)
Bedrooms 5
Rental Info Unrestricted
Year Built 2004
Annual Tax Amount $6,618
Tax Year 2023
Lot Size 6,534 Sqft
Acres 0.15
Property Description
Location
State BC
County Nanaimo, City Of
Area Na North Nanaimo
Zoning RS1
Direction See Remarks
Rooms
Basement Finished, Walk-Out Access
Main Level Bedrooms 3
Kitchen 1
Interior
Heating Forced Air, Heat Pump, Natural Gas
Cooling Air Conditioning
Flooring Wood
Fireplaces Number 2
Fireplaces Type Gas, Wood Stove
Equipment Central Vacuum
Fireplace Yes
Appliance F/S/W/D
Laundry In House
Exterior
Exterior Feature Fencing: Full
Garage Spaces 2.0
Roof Type Asphalt Shingle
Parking Type Driveway, Garage Double
Total Parking Spaces 2
Building
Building Description Brick & Siding,Insulation: Ceiling,Insulation: Walls, Main Level Entry with Lower/Upper Lvl(s)
Faces See Remarks
Foundation Poured Concrete
Sewer Sewer To Lot
Water Municipal
Structure Type Brick & Siding,Insulation: Ceiling,Insulation: Walls
Others
Tax ID 025-697-650
Ownership Freehold
Pets Description Aquariums, Birds, Caged Mammals, Cats, Dogs






