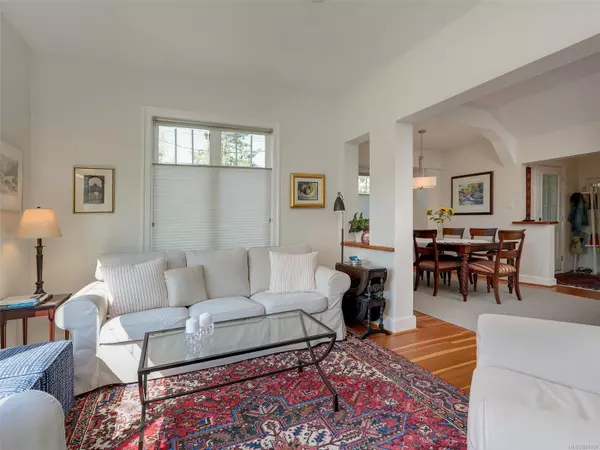
3761 Savannah Ave Saanich, BC V8X 1T3
3 Beds
2 Baths
1,661 SqFt
UPDATED:
10/23/2024 08:28 AM
Key Details
Property Type Single Family Home
Sub Type Single Family Detached
Listing Status Active
Purchase Type For Sale
Square Footage 1,661 sqft
Price per Sqft $763
MLS Listing ID 976160
Style Main Level Entry with Lower/Upper Lvl(s)
Bedrooms 3
Rental Info Unrestricted
Year Built 1921
Annual Tax Amount $5,199
Tax Year 2024
Lot Size 10,018 Sqft
Acres 0.23
Lot Dimensions 60 X 166
Property Description
Location
State BC
County Capital Regional District
Area Se Swan Lake
Direction West
Rooms
Basement Not Full Height, Unfinished, Walk-Out Access, With Windows
Main Level Bedrooms 2
Kitchen 1
Interior
Interior Features Ceiling Fan(s), Closet Organizer, Dining/Living Combo, Eating Area, French Doors, Storage, Vaulted Ceiling(s), Workshop
Heating Forced Air, Natural Gas
Cooling None
Flooring Carpet, Vinyl, Wood
Fireplaces Number 1
Fireplaces Type Family Room, Gas, Insert
Fireplace Yes
Window Features Blinds,Vinyl Frames
Appliance Built-in Range, Dishwasher, Dryer, Oven/Range Gas, Range Hood, Refrigerator, Washer
Laundry In House
Exterior
Exterior Feature Balcony, Fencing: Partial, Garden
Utilities Available Electricity To Lot, Garbage, Natural Gas To Lot
View Y/N Yes
View City, Mountain(s)
Roof Type Fibreglass Shingle
Handicap Access Primary Bedroom on Main
Parking Type Driveway
Total Parking Spaces 3
Building
Lot Description Irregular Lot, Level, Private
Building Description Cement Fibre,Frame Wood,Insulation: Ceiling,Insulation: Walls,Shingle-Wood,Stucco,Wood, Main Level Entry with Lower/Upper Lvl(s)
Faces West
Foundation Poured Concrete
Sewer Sewer Connected
Water Municipal
Architectural Style Character
Additional Building Potential
Structure Type Cement Fibre,Frame Wood,Insulation: Ceiling,Insulation: Walls,Shingle-Wood,Stucco,Wood
Others
Tax ID 006-029-990
Ownership Freehold
Acceptable Financing Purchaser To Finance
Listing Terms Purchaser To Finance
Pets Description Aquariums, Birds, Caged Mammals, Cats, Dogs






