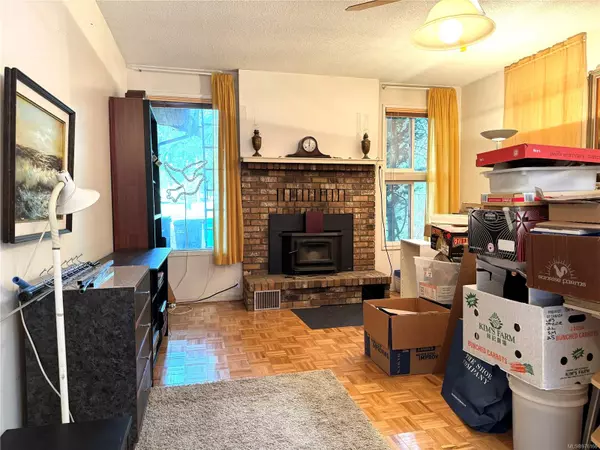
4205 Uplands Dr Nanaimo, BC V9T 4M5
3 Beds
3 Baths
1,690 SqFt
UPDATED:
10/10/2024 03:42 AM
Key Details
Property Type Single Family Home
Sub Type Single Family Detached
Listing Status Active
Purchase Type For Sale
Square Footage 1,690 sqft
Price per Sqft $431
MLS Listing ID 976166
Style Rancher
Bedrooms 3
Rental Info Unrestricted
Year Built 1980
Annual Tax Amount $4,074
Tax Year 2024
Lot Size 0.310 Acres
Acres 0.31
Property Description
Location
State BC
County Nanaimo Regional District
Area Na Uplands
Zoning R5
Direction East
Rooms
Other Rooms Storage Shed
Basement Crawl Space
Main Level Bedrooms 3
Kitchen 1
Interior
Interior Features Dining Room
Heating Baseboard, Wood
Cooling None
Flooring Mixed
Fireplaces Number 1
Fireplaces Type Wood Burning
Fireplace Yes
Window Features Vinyl Frames,Window Coverings
Appliance Dryer, Oven/Range Electric, Range Hood, Refrigerator, Washer
Laundry In House
Exterior
Exterior Feature Balcony/Deck, Fencing: Partial
Utilities Available Compost, Garbage, Recycling
Roof Type Asphalt Shingle
Handicap Access Accessible Entrance
Parking Type Driveway
Total Parking Spaces 3
Building
Lot Description Corner, Family-Oriented Neighbourhood, Irregular Lot, Level, Pie Shaped Lot, Shopping Nearby
Building Description Frame Wood,Insulation All,Wood, Rancher
Faces East
Foundation Poured Concrete
Sewer Sewer Connected
Water Municipal
Architectural Style Contemporary
Structure Type Frame Wood,Insulation All,Wood
Others
Restrictions Building Scheme
Tax ID 001-092-791
Ownership Freehold
Pets Description Aquariums, Birds, Caged Mammals, Cats, Dogs






