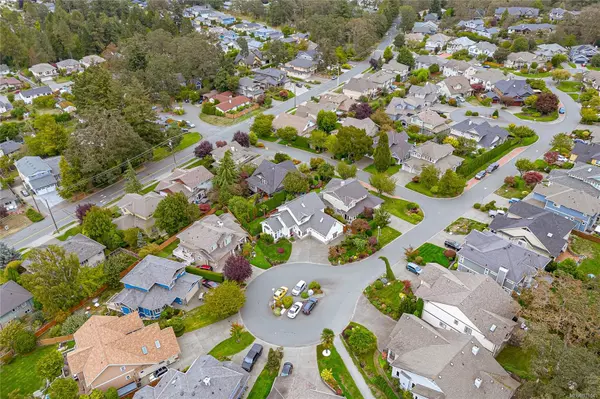
780 Rogers Way Saanich, BC V8X 5K9
5 Beds
3 Baths
2,672 SqFt
UPDATED:
09/25/2024 03:35 AM
Key Details
Property Type Single Family Home
Sub Type Single Family Detached
Listing Status Pending
Purchase Type For Sale
Square Footage 2,672 sqft
Price per Sqft $555
MLS Listing ID 976145
Style Main Level Entry with Upper Level(s)
Bedrooms 5
Rental Info Unrestricted
Year Built 2002
Annual Tax Amount $6,204
Tax Year 2023
Lot Size 6,098 Sqft
Acres 0.14
Property Description
Location
State BC
County Capital Regional District
Area Se High Quadra
Direction South
Rooms
Basement Crawl Space
Main Level Bedrooms 1
Kitchen 1
Interior
Interior Features Soaker Tub
Heating Heat Pump, Radiant Floor
Cooling Air Conditioning
Flooring Laminate, Tile, Wood
Fireplaces Number 1
Fireplaces Type Gas, Living Room
Equipment Central Vacuum, Electric Garage Door Opener
Fireplace Yes
Window Features Skylight(s)
Appliance Dishwasher, F/S/W/D, Microwave, Range Hood, See Remarks
Laundry In House
Exterior
Exterior Feature Balcony/Deck, Fencing: Full, Sprinkler System
Garage Spaces 2.0
Utilities Available Natural Gas To Lot
Roof Type Fibreglass Shingle
Handicap Access Ground Level Main Floor
Parking Type Driveway, Garage Double
Total Parking Spaces 6
Building
Lot Description Cul-de-sac, Family-Oriented Neighbourhood
Building Description Cement Fibre,Frame Wood,Stone, Main Level Entry with Upper Level(s)
Faces South
Foundation Poured Concrete
Sewer Sewer Connected
Water Municipal
Architectural Style West Coast
Additional Building None
Structure Type Cement Fibre,Frame Wood,Stone
Others
Tax ID 025-095-102
Ownership Freehold
Acceptable Financing Purchaser To Finance
Listing Terms Purchaser To Finance
Pets Description Aquariums, Birds, Caged Mammals, Cats, Dogs






