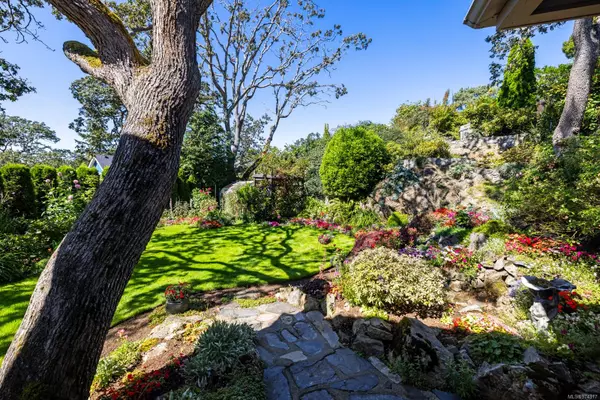
1350 Rockland Ave Victoria, BC V8S 1V8
4 Beds
4 Baths
4,039 SqFt
UPDATED:
10/21/2024 11:50 PM
Key Details
Property Type Single Family Home
Sub Type Single Family Detached
Listing Status Active
Purchase Type For Sale
Square Footage 4,039 sqft
Price per Sqft $518
MLS Listing ID 974317
Style Main Level Entry with Lower/Upper Lvl(s)
Bedrooms 4
Rental Info Unrestricted
Year Built 1928
Annual Tax Amount $7,570
Tax Year 2023
Lot Size 7,405 Sqft
Acres 0.17
Property Description
Location
State BC
County Capital Regional District
Area Vi Rockland
Zoning R1-A
Direction South
Rooms
Basement Unfinished, Walk-Out Access
Kitchen 1
Interior
Interior Features Breakfast Nook, Dining Room, Eating Area, French Doors, Soaker Tub, Storage, Vaulted Ceiling(s)
Heating Natural Gas, Other
Cooling None
Flooring Carpet, Hardwood, Tile
Fireplaces Number 3
Fireplaces Type Electric, Gas, Wood Stove
Equipment Electric Garage Door Opener, Security System
Fireplace Yes
Window Features Skylight(s),Stained/Leaded Glass,Window Coverings,Wood Frames
Appliance Dishwasher, Dryer, Oven Built-In, Range Hood, Refrigerator, Washer
Laundry In House
Exterior
Exterior Feature Balcony/Deck, Fencing: Partial, Garden, Security System
Garage Spaces 1.0
View Y/N Yes
View City
Roof Type Other
Parking Type Driveway, Garage
Total Parking Spaces 3
Building
Lot Description Easy Access, Family-Oriented Neighbourhood, Irregular Lot, Landscaped, Park Setting, Southern Exposure
Building Description Brick,Glass,Stucco,Wood, Main Level Entry with Lower/Upper Lvl(s)
Faces South
Foundation Poured Concrete, Other
Sewer Sewer Connected
Water Municipal
Additional Building None
Structure Type Brick,Glass,Stucco,Wood
Others
Restrictions None
Tax ID 004-474-261
Ownership Freehold
Acceptable Financing Purchaser To Finance
Listing Terms Purchaser To Finance
Pets Description Aquariums, Birds, Caged Mammals, Cats, Dogs






