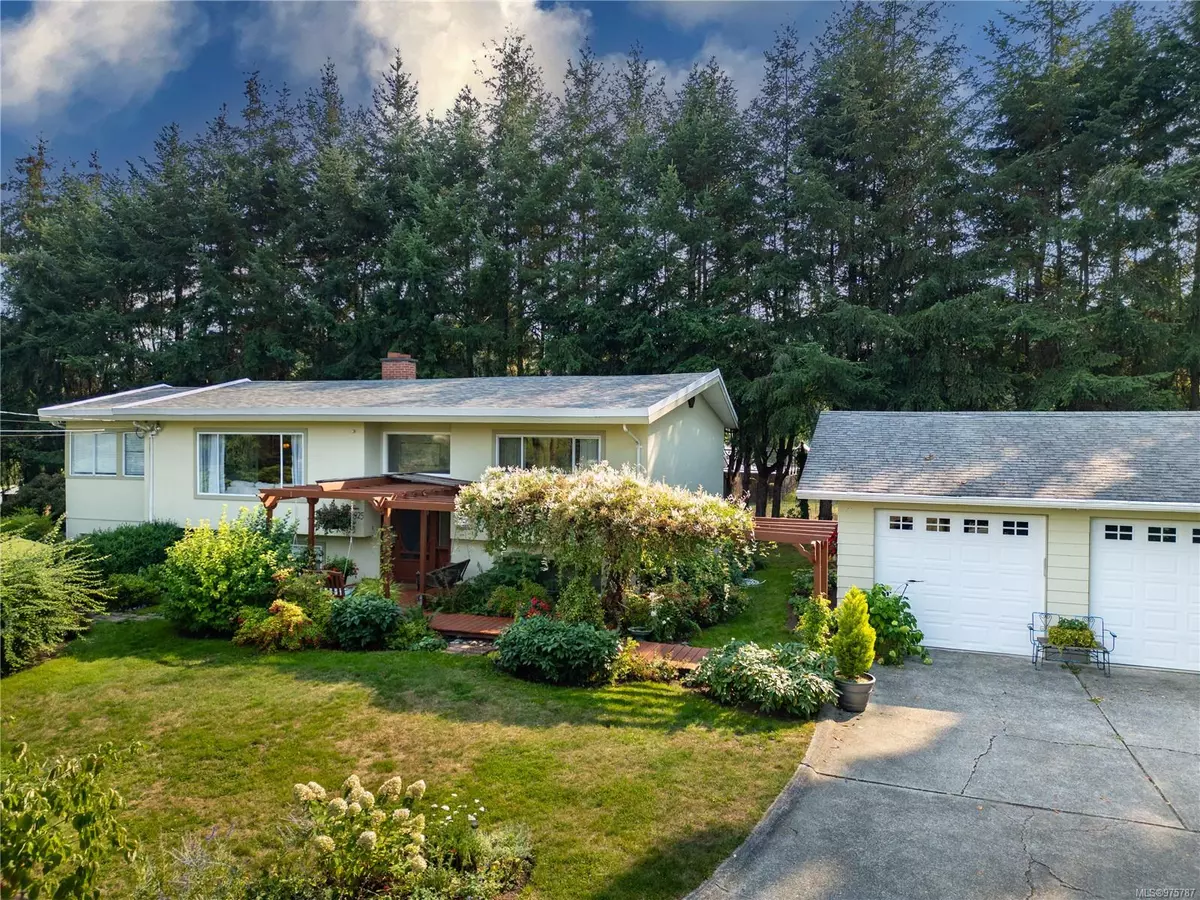
1925 Hovey Rd Central Saanich, BC V8M 1V8
5 Beds
2 Baths
2,337 SqFt
OPEN HOUSE
Sat Oct 26, 1:00pm - 3:00pm
UPDATED:
10/22/2024 05:40 PM
Key Details
Property Type Single Family Home
Sub Type Single Family Detached
Listing Status Active
Purchase Type For Sale
Square Footage 2,337 sqft
Price per Sqft $585
MLS Listing ID 975787
Style Split Entry
Bedrooms 5
Rental Info Unrestricted
Year Built 1967
Annual Tax Amount $3,619
Tax Year 2023
Lot Size 0.440 Acres
Acres 0.44
Lot Dimensions 190 ft wide x 100 ft deep
Property Description
Location
State BC
County Capital Regional District
Area Cs Saanichton
Direction North
Rooms
Basement Crawl Space
Main Level Bedrooms 3
Kitchen 2
Interior
Heating Electric, Heat Pump
Cooling Air Conditioning
Fireplaces Number 1
Fireplaces Type Living Room
Fireplace Yes
Appliance Dishwasher, F/S/W/D, Microwave
Laundry In House
Exterior
Garage Spaces 3.0
Roof Type Asphalt Shingle
Parking Type Garage Triple, RV Access/Parking
Total Parking Spaces 8
Building
Lot Description Corner, Irregular Lot
Building Description Stucco, Split Entry
Faces North
Foundation Poured Concrete
Sewer Septic System
Water Municipal
Structure Type Stucco
Others
Tax ID 003-887-677
Ownership Freehold
Pets Description Aquariums, Birds, Caged Mammals, Cats, Dogs






