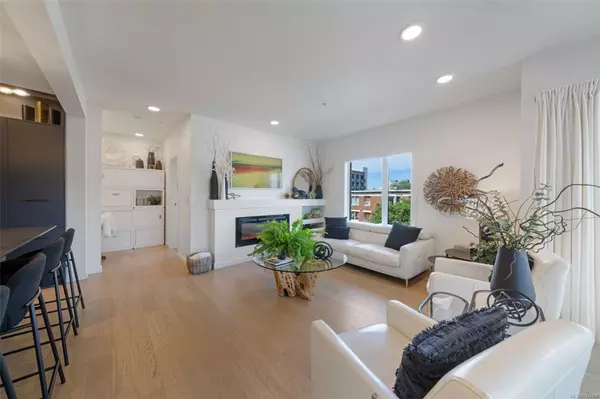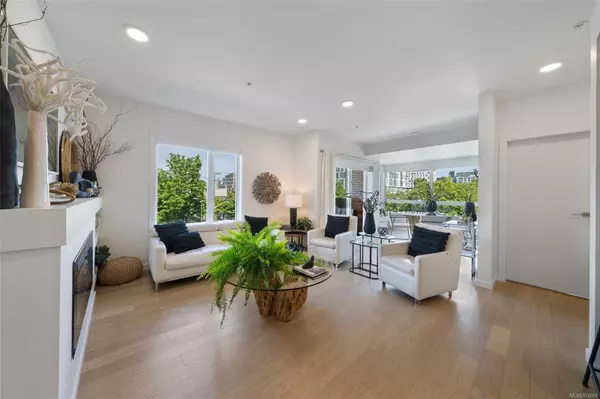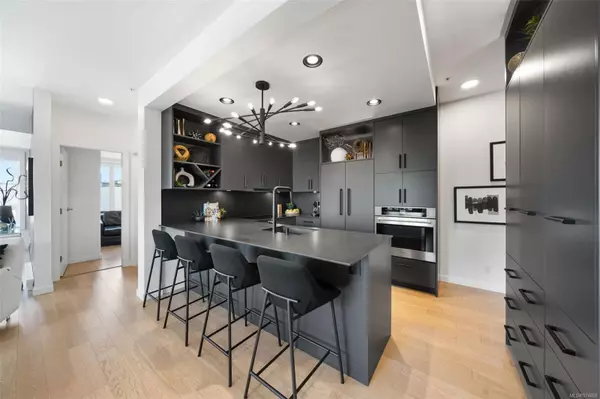
1033 Cook St #305 Victoria, BC V8V 0E1
2 Beds
2 Baths
1,017 SqFt
UPDATED:
10/06/2024 10:10 PM
Key Details
Property Type Condo
Sub Type Condo Apartment
Listing Status Active
Purchase Type For Sale
Square Footage 1,017 sqft
Price per Sqft $786
Subdivision Black And White
MLS Listing ID 974668
Style Condo
Bedrooms 2
HOA Fees $678/mo
Rental Info Some Rentals
Year Built 2019
Annual Tax Amount $3,557
Tax Year 2023
Lot Size 871 Sqft
Acres 0.02
Property Description
Location
State BC
County Capital Regional District
Area Vi Downtown
Direction West
Rooms
Main Level Bedrooms 2
Kitchen 1
Interior
Interior Features Closet Organizer, Controlled Entry, Dining Room
Heating Baseboard, Electric, Radiant Floor
Cooling None
Flooring Hardwood, Tile
Fireplaces Number 1
Fireplaces Type Electric
Fireplace Yes
Window Features Vinyl Frames
Appliance Dishwasher, F/S/W/D, Microwave
Laundry In Unit
Exterior
Exterior Feature Balcony/Patio
Amenities Available Bike Storage, Common Area, Elevator(s), Kayak Storage, Secured Entry, Shared BBQ, Other
View Y/N Yes
View City
Roof Type Asphalt Torch On
Parking Type EV Charger: Common Use - Installed, Underground
Total Parking Spaces 1
Building
Building Description Brick,Frame Wood, Condo
Faces West
Story 6
Foundation Poured Concrete
Sewer Sewer Connected
Water Municipal
Structure Type Brick,Frame Wood
Others
HOA Fee Include Caretaker,Garbage Removal,Insurance,Maintenance Grounds,Maintenance Structure,Property Management,Recycling,Sewer
Tax ID 030-918-286
Ownership Freehold/Strata
Pets Description Aquariums, Birds, Caged Mammals, Cats, Dogs






