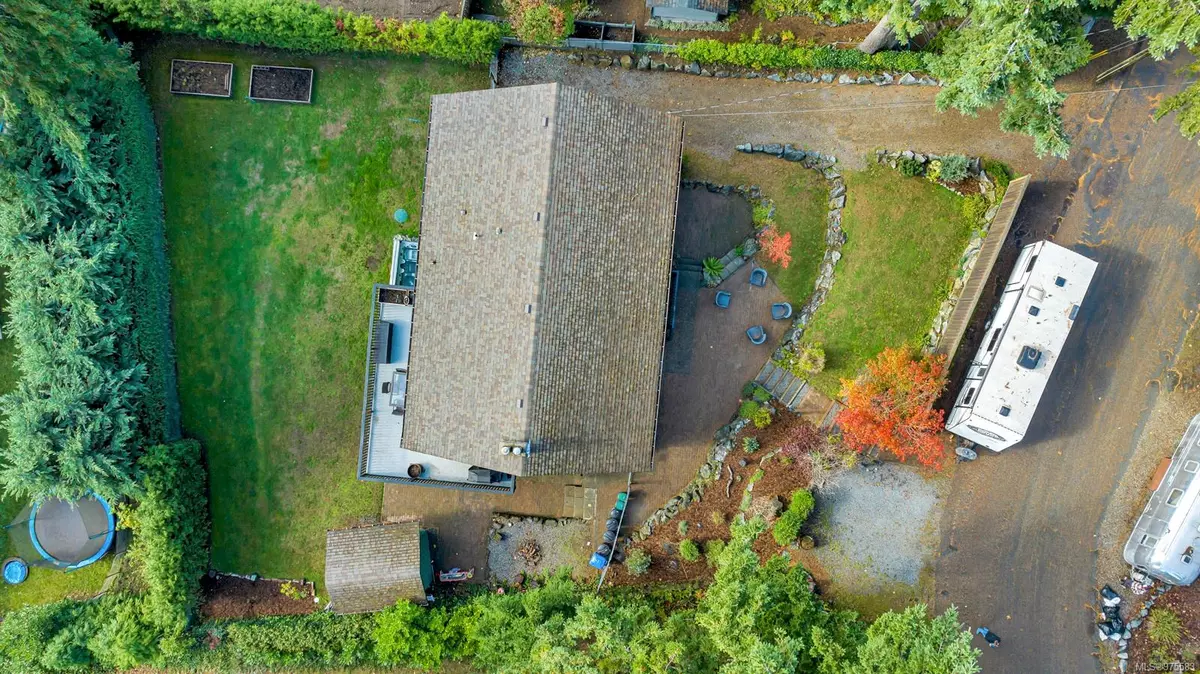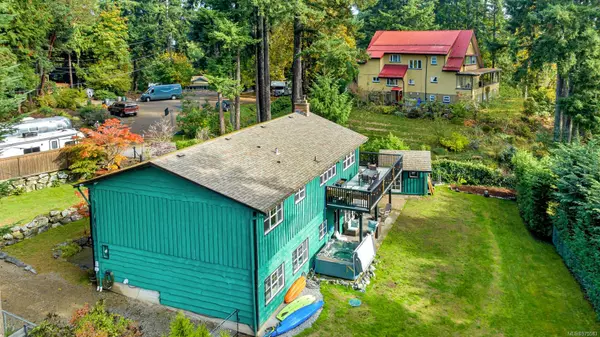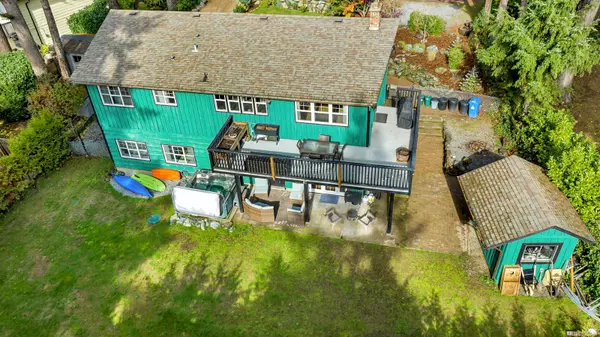
2042 Sunnybrook Lane Shawnigan Lake, BC V0R 2W0
6 Beds
3 Baths
2,687 SqFt
UPDATED:
11/07/2024 05:25 PM
Key Details
Property Type Single Family Home
Sub Type Single Family Detached
Listing Status Active
Purchase Type For Sale
Square Footage 2,687 sqft
Price per Sqft $372
MLS Listing ID 975583
Style Split Level
Bedrooms 6
Rental Info Unrestricted
Year Built 1973
Annual Tax Amount $4,457
Tax Year 2023
Lot Size 10,890 Sqft
Acres 0.25
Property Description
Location
State BC
County Capital Regional District
Area Ml Shawnigan
Direction North
Rooms
Other Rooms Storage Shed
Basement Finished, Full
Main Level Bedrooms 3
Kitchen 1
Interior
Interior Features Cathedral Entry, Ceiling Fan(s), Controlled Entry, Dining/Living Combo, French Doors, Storage
Heating Baseboard, Electric, Radiant Floor, Wood
Cooling None
Flooring Laminate, Linoleum, Tile, Wood
Fireplaces Number 2
Fireplaces Type Family Room, Insert, Living Room, Wood Burning
Fireplace Yes
Window Features Blinds,Vinyl Frames,Window Coverings
Appliance Dishwasher, F/S/W/D, Microwave, Range Hood
Laundry In House
Exterior
Exterior Feature Balcony/Deck, Balcony/Patio, Fencing: Full, Garden, Security System, Sprinkler System
Utilities Available Cable Available, Cable To Lot, Electricity Available, Electricity To Lot, Garbage, Phone Available, Phone To Lot, Recycling, See Remarks
Roof Type Asphalt Shingle
Handicap Access Accessible Entrance, Primary Bedroom on Main
Total Parking Spaces 6
Building
Lot Description No Through Road, Rectangular Lot, Rocky, Southern Exposure, Wooded Lot
Building Description Frame Wood,Wood, Split Level
Faces North
Foundation Poured Concrete
Sewer Septic System
Water Regional/Improvement District
Architectural Style West Coast
Structure Type Frame Wood,Wood
Others
Restrictions Building Scheme,Easement/Right of Way
Tax ID 002-757-265
Ownership Freehold
Acceptable Financing Purchaser To Finance
Listing Terms Purchaser To Finance
Pets Description Aquariums, Birds, Caged Mammals, Cats, Dogs






