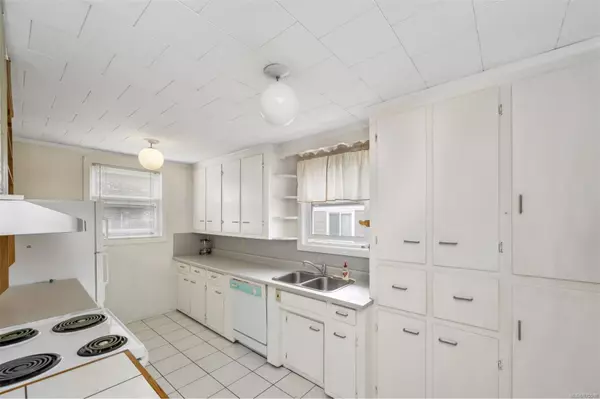
5780 Alderlea St Duncan, BC V9L 3V5
4 Beds
2 Baths
1,560 SqFt
UPDATED:
10/03/2024 05:37 PM
Key Details
Property Type Single Family Home
Sub Type Single Family Detached
Listing Status Active
Purchase Type For Sale
Square Footage 1,560 sqft
Price per Sqft $377
MLS Listing ID 975518
Style Main Level Entry with Lower Level(s)
Bedrooms 4
Rental Info Unrestricted
Annual Tax Amount $3,248
Tax Year 2024
Lot Size 6,969 Sqft
Acres 0.16
Property Description
Location
State BC
County North Cowichan, Municipality Of
Area Du West Duncan
Zoning R-8
Direction East
Rooms
Basement Crawl Space, Unfinished
Main Level Bedrooms 4
Kitchen 1
Interior
Heating Natural Gas
Cooling None
Fireplaces Number 1
Fireplaces Type Wood Burning
Fireplace Yes
Laundry In House
Exterior
Carport Spaces 2
View Y/N Yes
View Mountain(s)
Roof Type Fibreglass Shingle
Parking Type Carport Double
Total Parking Spaces 2
Building
Lot Description Level, Recreation Nearby, Shopping Nearby, Sidewalk
Building Description Stucco, Main Level Entry with Lower Level(s)
Faces East
Foundation Poured Concrete
Sewer Sewer Connected
Water Municipal
Structure Type Stucco
Others
Tax ID 005-978-599
Ownership Freehold
Pets Description Aquariums, Birds, Caged Mammals, Cats, Dogs






