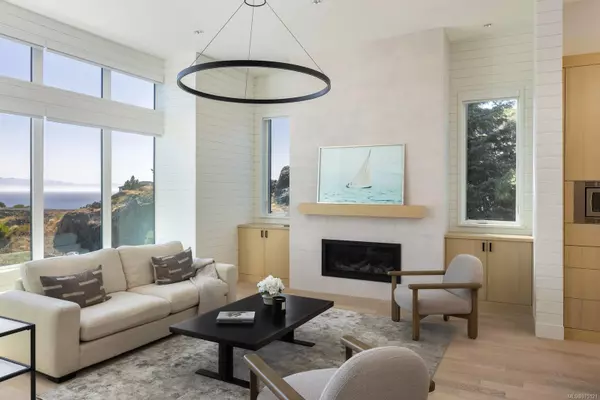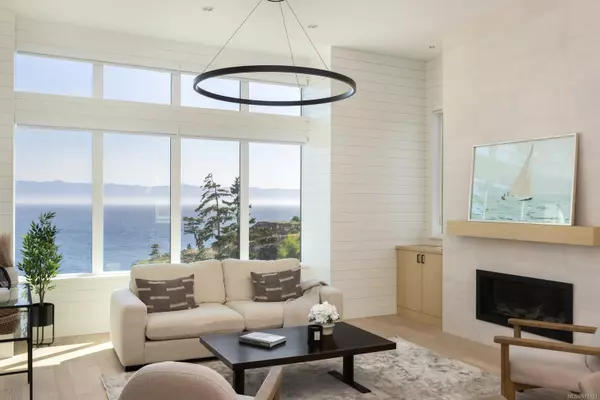
7510 Ocean Park Pl Sooke, BC V9Z 1L8
3 Beds
4 Baths
2,866 SqFt
UPDATED:
09/24/2024 05:11 PM
Key Details
Property Type Single Family Home
Sub Type Single Family Detached
Listing Status Active
Purchase Type For Sale
Square Footage 2,866 sqft
Price per Sqft $1,046
MLS Listing ID 975121
Style Main Level Entry with Lower Level(s)
Bedrooms 3
HOA Fees $122/mo
Rental Info Unrestricted
Year Built 2024
Annual Tax Amount $3,168
Tax Year 2023
Lot Size 0.480 Acres
Acres 0.48
Property Description
Location
State BC
County Capital Regional District
Area Sk Silver Spray
Zoning CD3-B
Direction North
Rooms
Basement Crawl Space, Finished, Full, Walk-Out Access, With Windows
Main Level Bedrooms 1
Kitchen 1
Interior
Interior Features Closet Organizer, Controlled Entry, Dining Room, Dining/Living Combo, Eating Area, Soaker Tub, Storage, Vaulted Ceiling(s)
Heating Electric, Forced Air, Heat Pump, Heat Recovery, Propane, Radiant Floor
Cooling Air Conditioning, HVAC, Other
Flooring Hardwood, Mixed, Wood
Fireplaces Number 3
Fireplaces Type Family Room, Primary Bedroom, Propane, Recreation Room
Equipment Central Vacuum, Electric Garage Door Opener, Propane Tank, Security System
Fireplace Yes
Window Features Blinds,Vinyl Frames,Window Coverings
Appliance Built-in Range, Dishwasher, Dryer, F/S/W/D, Hot Tub, Microwave, Oven Built-In, Oven/Range Gas, Range Hood, Refrigerator, Washer
Laundry In House
Exterior
Exterior Feature Balcony/Deck, Balcony/Patio, Garden, Lighting, Low Maintenance Yard
Garage Spaces 2.0
Utilities Available Cable Available, Electricity To Lot, Phone Available, Phone To Lot, Underground Utilities
Amenities Available Other
Waterfront Yes
Waterfront Description Ocean
View Y/N Yes
View Mountain(s), Ocean
Roof Type Asphalt Torch On
Handicap Access Accessible Entrance, Ground Level Main Floor, Primary Bedroom on Main
Total Parking Spaces 6
Building
Lot Description Cul-de-sac, Easy Access, Irregular Lot, Landscaped, Marina Nearby, No Through Road, Private, Quiet Area, Recreation Nearby, Rocky, Rural Setting, Serviced, Sloping, Southern Exposure, Walk on Waterfront
Building Description Cement Fibre,Frame Wood,Insulation All,Metal Siding,Wood, Main Level Entry with Lower Level(s)
Faces North
Foundation Poured Concrete
Sewer Holding Tank, Septic System, Sewer Connected
Water Municipal
Architectural Style Contemporary, West Coast
Additional Building None
Structure Type Cement Fibre,Frame Wood,Insulation All,Metal Siding,Wood
Others
HOA Fee Include Insurance,Maintenance Structure,Sewer
Restrictions ALR: No,Easement/Right of Way,Restrictive Covenants
Tax ID 027-080-978
Ownership Freehold/Strata
Pets Description None






