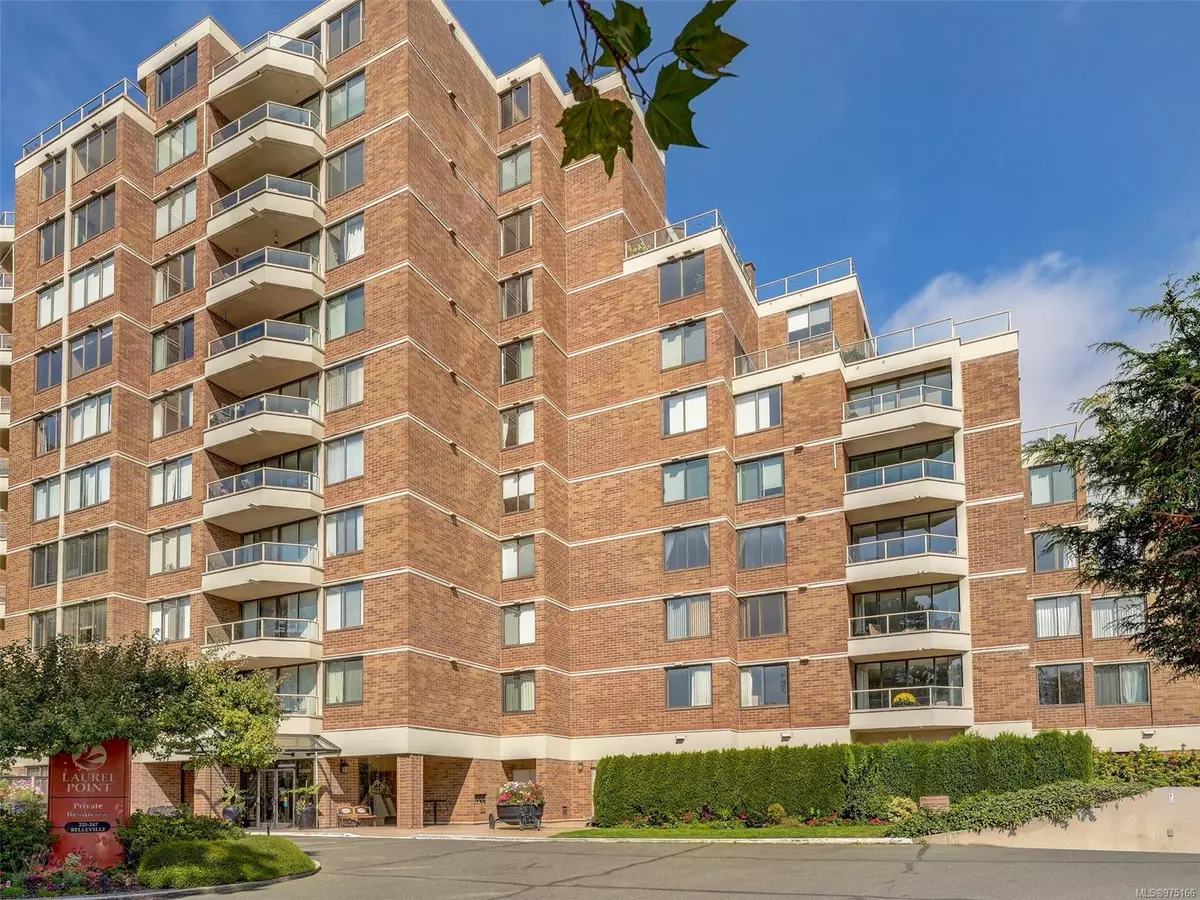
225 Belleville St #114 Victoria, BC V8V 4T9
2 Beds
2 Baths
1,386 SqFt
UPDATED:
10/19/2024 10:40 PM
Key Details
Property Type Condo
Sub Type Condo Apartment
Listing Status Active
Purchase Type For Sale
Square Footage 1,386 sqft
Price per Sqft $681
MLS Listing ID 975166
Style Condo
Bedrooms 2
HOA Fees $983/mo
Rental Info Unrestricted
Year Built 1976
Annual Tax Amount $3
Tax Year 2024
Property Description
Location
State BC
County Capital Regional District
Area Vi James Bay
Direction Northeast
Rooms
Basement None
Main Level Bedrooms 2
Kitchen 1
Interior
Interior Features Breakfast Nook, Closet Organizer, Controlled Entry, Elevator, Storage
Heating Baseboard, Electric
Cooling None
Window Features Screens,Window Coverings
Appliance Dishwasher, Dryer, Oven/Range Electric, Range Hood, Refrigerator, Washer
Laundry In Unit
Exterior
Amenities Available Bike Storage, Common Area, Elevator(s), Fitness Centre, Pool: Outdoor, Recreation Facilities, Secured Entry, Workshop Area
Roof Type Tar/Gravel
Handicap Access Accessible Entrance, No Step Entrance, Primary Bedroom on Main, Wheelchair Friendly
Parking Type Underground
Total Parking Spaces 1
Building
Building Description Brick,Steel and Concrete, Condo
Faces Northeast
Story 11
Foundation Poured Concrete
Sewer Sewer Connected
Water Municipal
Structure Type Brick,Steel and Concrete
Others
HOA Fee Include Caretaker,Garbage Removal,Hot Water,Insurance,Maintenance Grounds,Maintenance Structure,Property Management,Recycling,Sewer,Water
Tax ID 000-370-959
Ownership Freehold/Strata
Acceptable Financing Purchaser To Finance
Listing Terms Purchaser To Finance
Pets Description Cats, Dogs






